But before this home was famous, it was just a plain-Jane 1941 faux Cape Cod house. Since it had no major period details to speak of, architect Edgar Papazian treated it as a blank slate for his new family home. Increasing square footage was a must, but he wanted to do it in a practical but unique way, blending old and new elements to create a truly original home that is no doubt appreciated by the current owners as well.
Houzz at a Glance
Designed for: Edgar Papazian, daughter Giovanna and wife Michelle Lenzi
Location: Mount Tabor neighborhood of Southeast Portland, Oregon
Size: 1,300 square feet; 3 bedrooms, 2 bathrooms
In the episode, an exotic durian fruit comes to life, eventually taking off for its alien planet in this quirky house. It's easy to see where the spaceship feel comes from when you look at the rear of the house. After the episode aired, Papazian learned that the writer had actually changed the sketch when he saw the house, giving it a bigger role.
Curves stand out on the home's formerly boxy shape and continue into the interior. The new curving shapes reflect a more modern sensibility and draw the eye into the home.
Curves stand out on the home's formerly boxy shape and continue into the interior. The new curving shapes reflect a more modern sensibility and draw the eye into the home.
The curved addition on the second floor resembles a single raised eyebrow. Originally this upstairs space was a narrow attic-like room. Adding more space upstairs would normally mean using dormers, but Papazian thought it would give the small house a top-heavy look. Instead he used steel galvanized arches, which create more space but still allow for a streamlined exterior. White asphalt roofing reduces solar gain.
House numbers: Atlas; front door handle: George Ranalli, Lock-It
House numbers: Atlas; front door handle: George Ranalli, Lock-It
Steelmaster galvanized arches make up the curved shape and the interior finish of the upstairs bedrooms. Usually these arches help make Quonset huts.
Carpet: Shirt Stripe Button Down and French Cuff, Flor; coffee table: Alexander Girard, Knoll
Carpet: Shirt Stripe Button Down and French Cuff, Flor; coffee table: Alexander Girard, Knoll
The steel arches bring the spaceship feel inside, too. It feels fitting that the floating, glowing alien durian would call this place home.
To insulate the arched roof, Papazian came up with a system with purlins bolted on top of the arches. Sheathing and roofing attached to the purlins, and soy-based foam insulation, fill the cavity between the roofing and the galvanized arches.
To insulate the arched roof, Papazian came up with a system with purlins bolted on top of the arches. Sheathing and roofing attached to the purlins, and soy-based foam insulation, fill the cavity between the roofing and the galvanized arches.
The new addition also made room for Papazian's daughter's bedroom. While the arched upstairs allowed for added square footage without expanding the home's footprint, it also meant that the rest of the 70-year-old house needed a complete structural renovation. Most of the home was reframed and updated to carry the new weight upstairs and suit local seismic codes.
Curved forms carry into the bathroom; note the slope of the ceiling, the penny tile, the oval bathtub and the round bathroom fans.
Bathroom tile: Ann Sacks Savoy penny tile; toilets: Toto dual-flush; wall sink: Villeroy & Boch, Oblic; hydronic towel warmers: Runtal, Fain
Bathroom tile: Ann Sacks Savoy penny tile; toilets: Toto dual-flush; wall sink: Villeroy & Boch, Oblic; hydronic towel warmers: Runtal, Fain
The curves continue down the stairs and around the main bookcase — which Portlandia fans might remember the durian using to contact its home planet.
During filming, Papazian got to walk through the house to see how they'd set it up. "It was quite bizarre," he says. "Books arranged by color, strange devices and knickknacks decorating the shelves. ... It's very odd seeing your house represented to you on a screen that you watch all other kinds of shows."
During filming, Papazian got to walk through the house to see how they'd set it up. "It was quite bizarre," he says. "Books arranged by color, strange devices and knickknacks decorating the shelves. ... It's very odd seeing your house represented to you on a screen that you watch all other kinds of shows."
Papazian moved the kitchen from the front to the back of the house, creating a continuous living and dining space with a clear view of the backyard. The kitchen was designed as the center of the home, since that's where the family spent most of their time while they were living there. "To me, with the cultural emphasis on food these days, the kitchen is actually the living room of our times," he says.
Refrigerator: LG; cabinetry: Ankrum Nexus, Ikea; hood: Franke, Tube; stove: Franke
Refrigerator: LG; cabinetry: Ankrum Nexus, Ikea; hood: Franke, Tube; stove: Franke
Papazian spent about $15,000 on the new kitchen. Cabinetry, countertops and shelving from Ikea helped cut down on cost. The butcher block counters flow visually with the fir tongue and groove siding on the rear deck outside. Windows behind the Ikea cabinets turn them into glowing boxes on sunny days — the Portlandia durian also used this area to call its home planet.
Two Ikea base cabinets topped with Ikea butcher block make up the large island. Papazian had the curved edges added to echo the shapes of the nearby central bookcase, drawer pulls and rounded range hood.
The dining room, attached to the kitchen, shares the same clear view of the expansive, private backyard, with cedar and fir trees. Originally, two bedrooms sat at the back of the house, but their tiny windows didn't take advantage of the lush view.
Dining chairs: vintage Series 7, Arne Jacobsen
Dining chairs: vintage Series 7, Arne Jacobsen
The living room is still preserved in its original form at the front of the house. A new fireplace and rounded mantel jut gently out into the simple room. The original refinished and stained oak floors now have radiant heat, supported by a natural gas–fired tankless water heater.
Sofa: Natuzzi
Sofa: Natuzzi
The home's joists — mixed with new ones — and the exterior walls are some of the only remaining original features. Everything's been strengthened to suit local code. This steel column, one of several throughout the house, helps bear the load of the new upstairs addition.
Bird feeder: Egg, J. Schatz
Bird feeder: Egg, J. Schatz
Despite the new renovations, this house still honors its roots. Many of the houses in this part of Southeast Portland were built by the same developer, who consistently used painted cedar siding. And when Papazian had to tear out the original siding, he replaced it with cedar Tyvek siding.
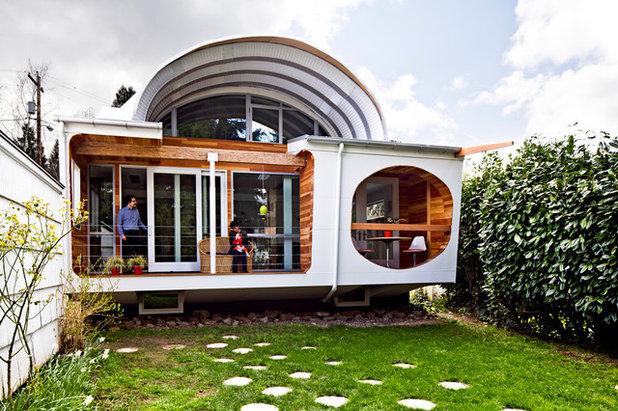
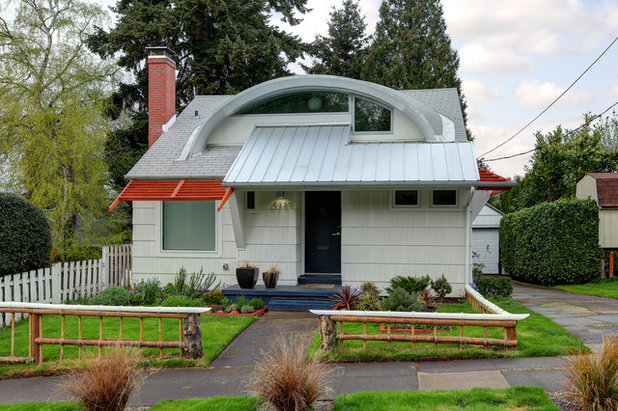
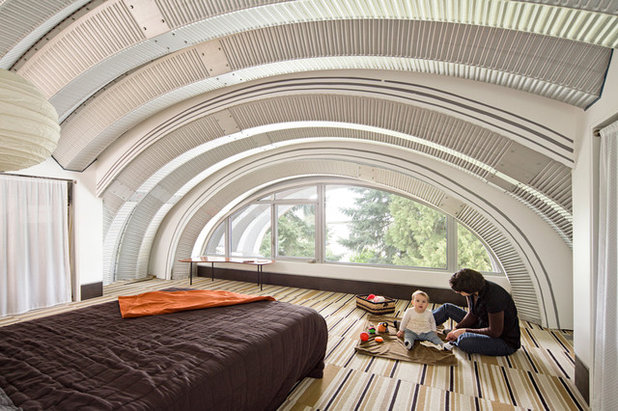
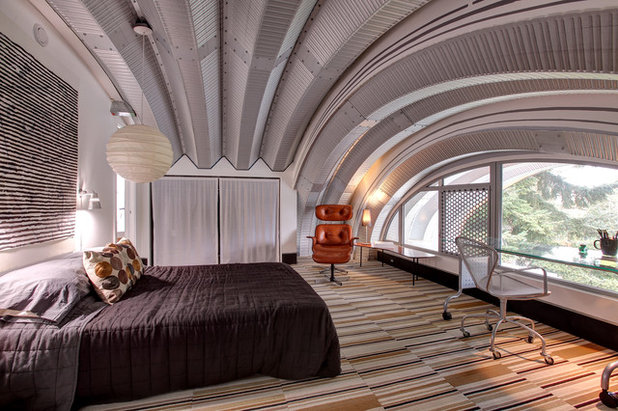
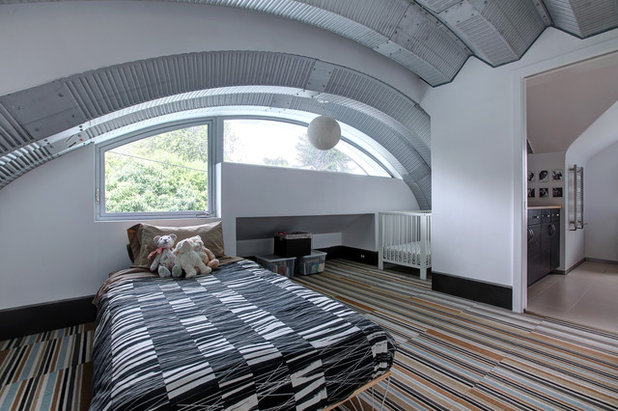
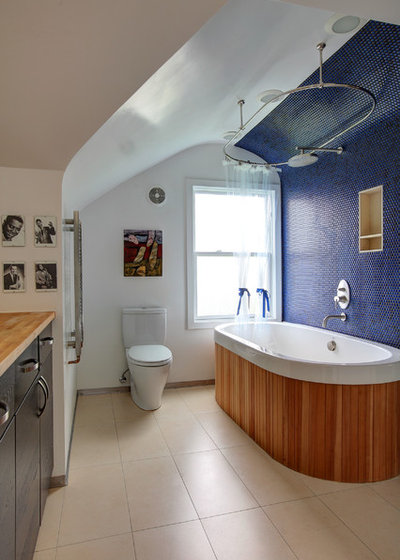
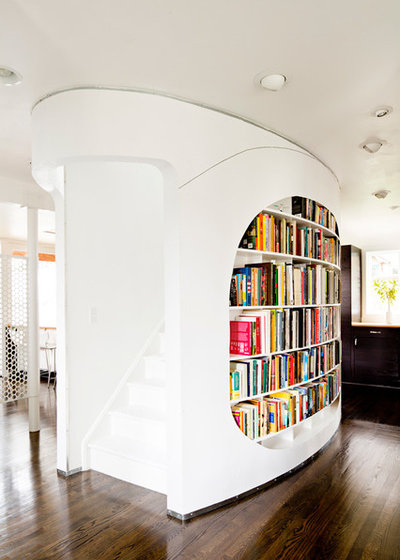
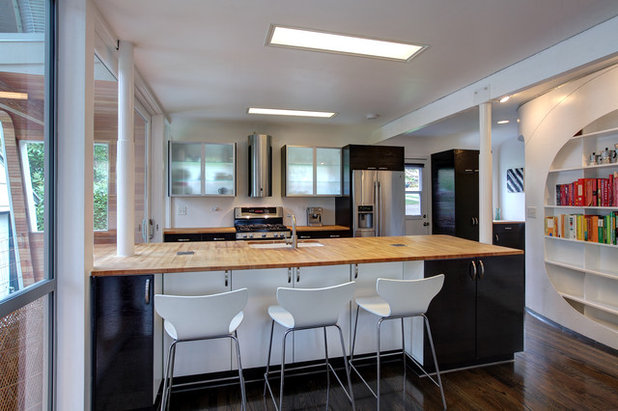
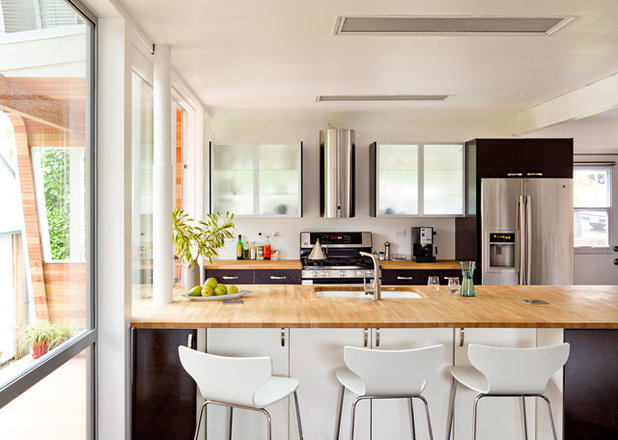
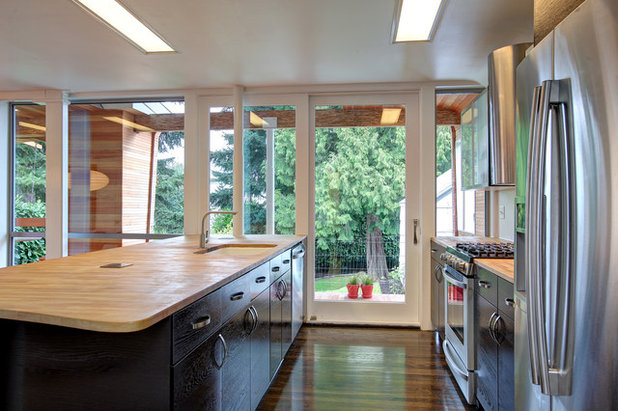
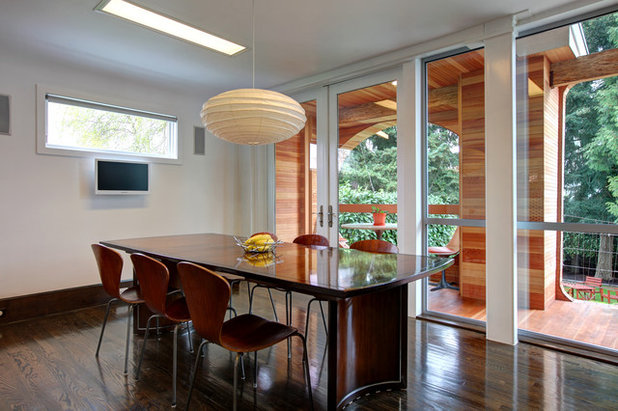
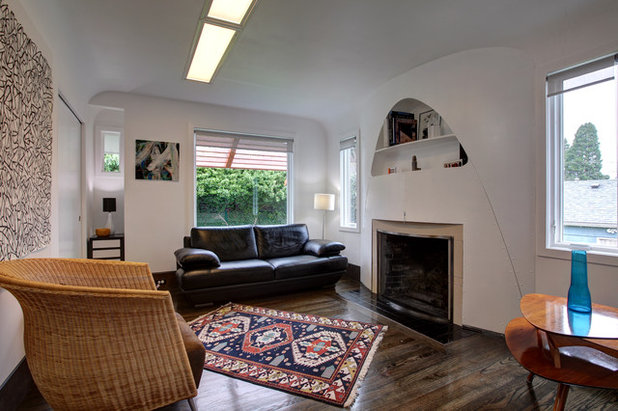
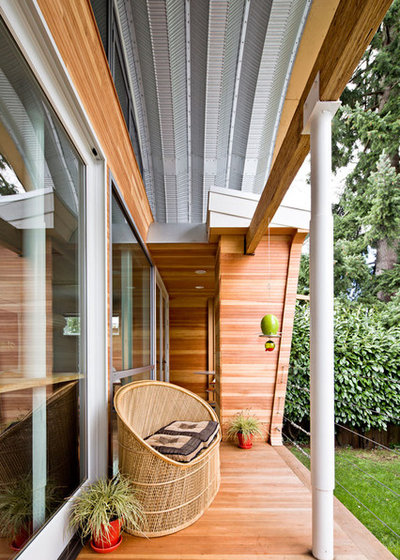
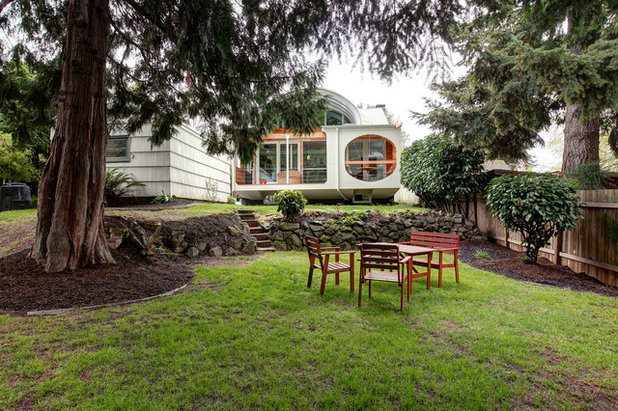
0 comments:
Post a Comment