Before Photo
Pangaea Interior Design, Portland, OR
“After” photos by Jeff Freeman Photography
Kitchen at a Glance
Location: Southeast Portland, Oregon
Who lives here: Richard and Linnaea Bursch, both retired
Size: 226 square feet (21 square meters)
BEFORE: This photo of the living, dining and kitchen areas shows the multilevel ceiling and cramped nature of the 90-square-foot kitchen, right, with its heavy upper cabinets, a long peninsula and a ceiling less than 8 feet high. The sliding door led to an outdoor patio that was limited in size and not used very often.
Kitchen at a Glance
Location: Southeast Portland, Oregon
Who lives here: Richard and Linnaea Bursch, both retired
Size: 226 square feet (21 square meters)
BEFORE: This photo of the living, dining and kitchen areas shows the multilevel ceiling and cramped nature of the 90-square-foot kitchen, right, with its heavy upper cabinets, a long peninsula and a ceiling less than 8 feet high. The sliding door led to an outdoor patio that was limited in size and not used very often.
Pangaea Interior Design, Portland, OR
AFTER: Taken from the same angle, this photo shows how interior designer Pangaea, along with contractor Brandan Keyser, increased the size of the kitchen to 226 square feet by incorporating the patio. They also raised the ceiling for more airiness.
The custom-designed island defines the open kitchen from the living area and includes an 8-foot-long rollout dining table. When stored in the island, the table is a breakfast bar for four; when rolled out, it becomes a dining table that comfortably seats 10. “It makes the house much more open,” Linnaea says. There’s still room for full-depth drawers on the opposite side of the island.
Floor: Maple Natural Country, Kentwood Floors; wall and ceiling paint: Amazing Gray, No. SW 7044, matte finish, Sherwin-Williams
The custom-designed island defines the open kitchen from the living area and includes an 8-foot-long rollout dining table. When stored in the island, the table is a breakfast bar for four; when rolled out, it becomes a dining table that comfortably seats 10. “It makes the house much more open,” Linnaea says. There’s still room for full-depth drawers on the opposite side of the island.
Floor: Maple Natural Country, Kentwood Floors; wall and ceiling paint: Amazing Gray, No. SW 7044, matte finish, Sherwin-Williams
Pangaea Interior Design, Portland, OR
Casters lock to keep the dining table in place during more formal dinners.
Pangaea gave the fireplace a makeover too, changing it from wood-burning to natural gas and adding large-format porcelain tiles to the surround.
Cabinetry: custom maple; cabinet hardware: curved bar pull in black, Top Knobs via Chown Hardware; fireplace tiles: Tidewater collection in matte black, Ann Sacks; installation of fireplace tiles: 3CM Stone; firebox insert: Fireplace Xtrordinair; upholstered dining chairs: discontinued style from Crate & Barrel; drapery fabric for custom window treatments: Kravet
Pangaea gave the fireplace a makeover too, changing it from wood-burning to natural gas and adding large-format porcelain tiles to the surround.
Cabinetry: custom maple; cabinet hardware: curved bar pull in black, Top Knobs via Chown Hardware; fireplace tiles: Tidewater collection in matte black, Ann Sacks; installation of fireplace tiles: 3CM Stone; firebox insert: Fireplace Xtrordinair; upholstered dining chairs: discontinued style from Crate & Barrel; drapery fabric for custom window treatments: Kravet
Pangaea Interior Design, Portland, OR
A powerful hood stays out of the way of sightlines. A slim 8-foot-long LED suspension light also keeps things visually open.
The double doors on the right lead to a pantry plus storage for craft supplies and extra cookbooks. The single door nearby leads to the laundry room, mudroom and garage.
Paneled refrigerator and induction cooktop: KitchenAid; vent hood: Best Range Hoods; LED suspension light: Cirrus Float, end feed, Edge Lighting
The double doors on the right lead to a pantry plus storage for craft supplies and extra cookbooks. The single door nearby leads to the laundry room, mudroom and garage.
Paneled refrigerator and induction cooktop: KitchenAid; vent hood: Best Range Hoods; LED suspension light: Cirrus Float, end feed, Edge Lighting
Pangaea Interior Design, Portland, OR
The island includes a bowl niche for the couple’s two cats. Star is shown here. “We asked for a feeding station so we wouldn’t trip over the bowls,” Linnaea says. “They walked right up to it and used it right away.”
Pangaea Interior Design, Portland, OR
A new window over the sink frames views to the side yard.
The countertops are made from sintered stone, a nonporous material that offers resistance to heat and stains. “You can put a hot pan right onto the counter, and it’s not cold to the touch like stone,” Linnaea says.
Main and prep sinks: Blanco; faucets: Brizo; counters: Lapitec collection, Pental Granite & Marble; fabrication and installation of counters: 3CM Stone
The countertops are made from sintered stone, a nonporous material that offers resistance to heat and stains. “You can put a hot pan right onto the counter, and it’s not cold to the touch like stone,” Linnaea says.
Main and prep sinks: Blanco; faucets: Brizo; counters: Lapitec collection, Pental Granite & Marble; fabrication and installation of counters: 3CM Stone
Pangaea Interior Design, Portland, OR
When needed, a custom fabric shade pulls down for privacy.
The backsplash is made from ribbed ceramic field tiles that add texture and provide a rich backdrop for the light cabinets.
Linnaea made the doll on the left, part of a collection of dolls she has made over the past 30 years.
Backsplash: Koi field tile, Ann Sacks; dimmer switches and electrical outlets: Adorne collection, Legrand, North America; shade: Kravet
The backsplash is made from ribbed ceramic field tiles that add texture and provide a rich backdrop for the light cabinets.
Linnaea made the doll on the left, part of a collection of dolls she has made over the past 30 years.
Backsplash: Koi field tile, Ann Sacks; dimmer switches and electrical outlets: Adorne collection, Legrand, North America; shade: Kravet
Pangaea Interior Design, Portland, OR
Linnaea grabs a mug from one of the upper cabinets, whose doors lift out of the way.
Pangaea Interior Design, Portland, OR
Linnaea works on a batch of brownies at the island, which features a lift-up cabinet that holds her large standing mixer. “Before, the mixer sat on the counter because there was no place to put it,” she says.
Pangaea Interior Design, Portland, OR
A narrow pullout drawer holds baking supplies.
Pangaea Interior Design, Portland, OR
To the left, a drawer keeps spices handy.
Pangaea Interior Design, Portland, OR
Linnaea enjoys working on craft projects like ikebana, the Japanese art of floral arranging, in her updated kitchen.
Pangaea Interior Design, Portland, OR
Richard unloads clean dishes from one of the two dishwasher drawers located on each side of the sink. “They didn’t enjoy having to reach so low to load and unload a traditional dishwasher,” Pangaea says. “The kitchen’s dish drawer is directly across the dishwashers for easy transfer of dishes.”
Dishwasher drawers: Fisher & Paykel
Dishwasher drawers: Fisher & Paykel
Pangaea Interior Design, Portland, OR
Richard demonstrates the slim pullout broom closet to the right of the wall ovens. “It’s easier to find stuff in there too,” Pangaea says. “It makes really good use of a narrow space.”
Wall oven and microwave with convection: KitchenAid
Wall oven and microwave with convection: KitchenAid
Before Photo
Pangaea Interior Design, Portland, OR
BEFORE: This “before” floor plan shows the limited size of the kitchen, and how the space was closed off from the dining and living areas. “You can also see how the dining table sat right in the middle of traffic flow,” Pangaea says.
Pangaea Interior Design, Portland, OR
AFTER: Incorporating space from the patio into the kitchen allowed for a more user-friendly layout and better flow for the entire living area.
“I love the openness now,” Linnaea says. “It has really opened up our home, and I like the entire look of it. It’s clean and doesn’t feel cluttered.”
See more Kitchens of the Week
“I love the openness now,” Linnaea says. “It has really opened up our home, and I like the entire look of it. It’s clean and doesn’t feel cluttered.”
See more Kitchens of the Week
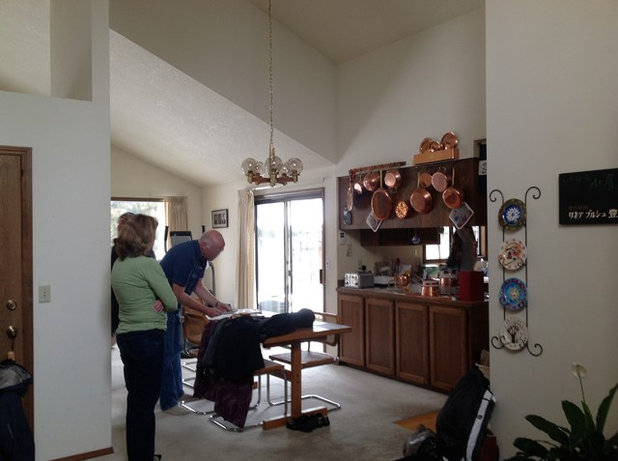
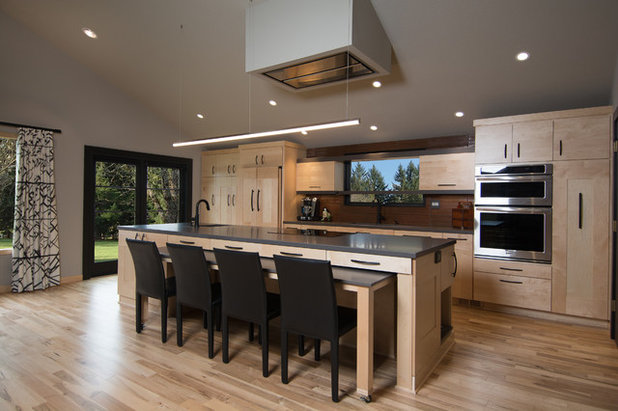
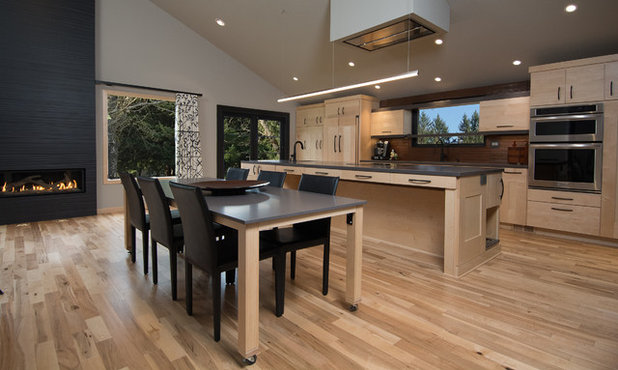
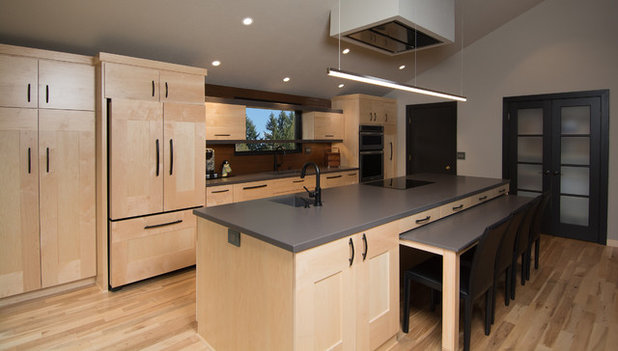
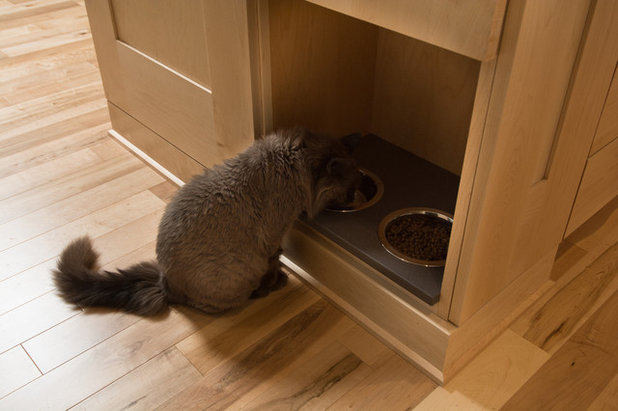
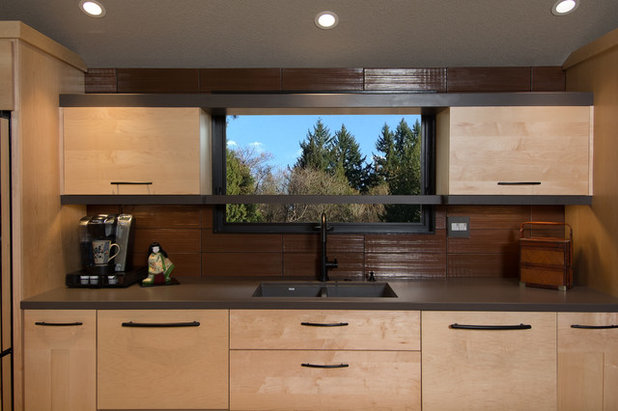
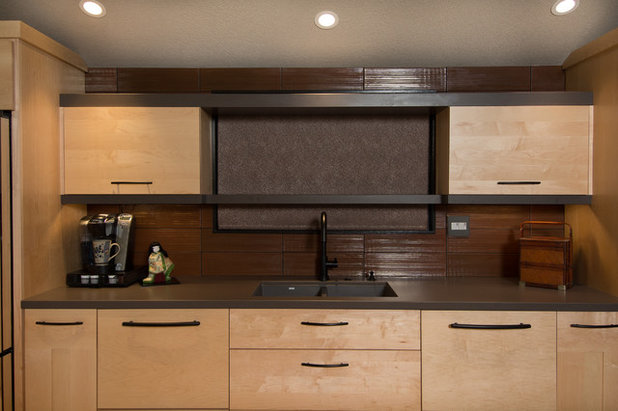
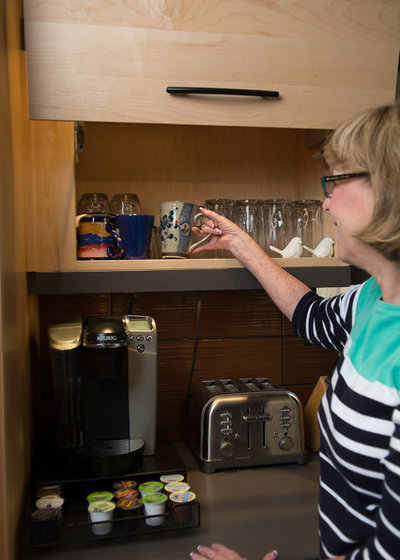
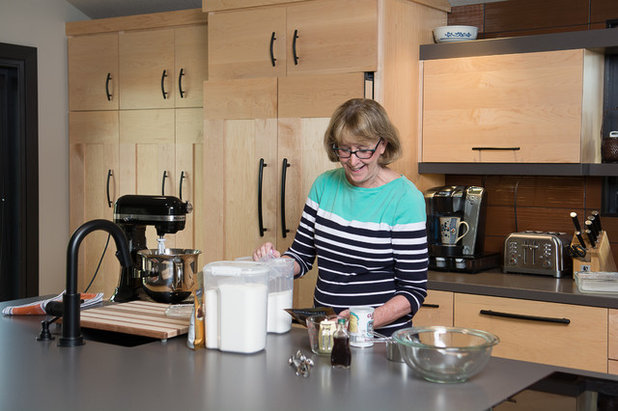

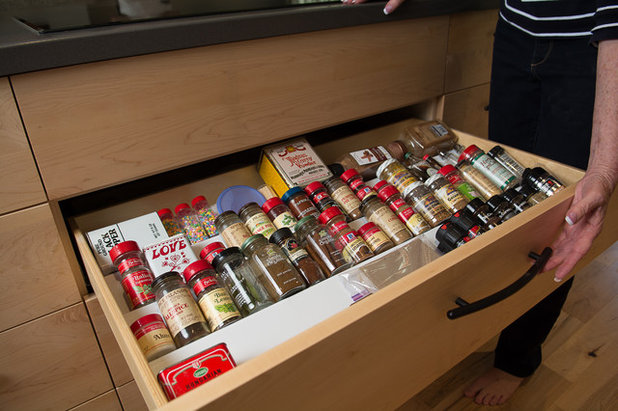
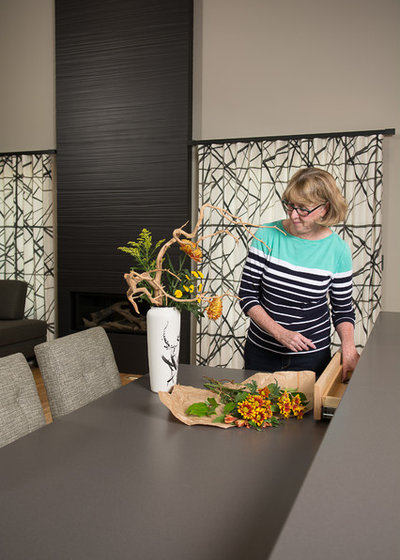
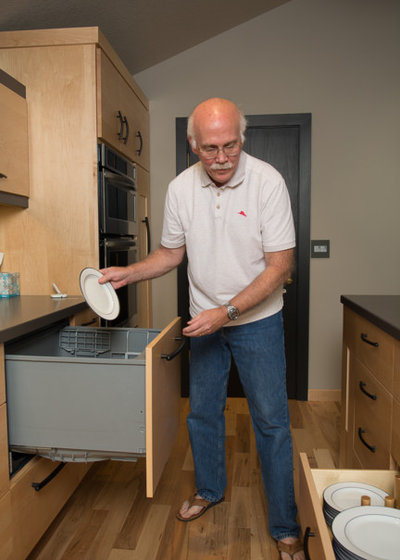
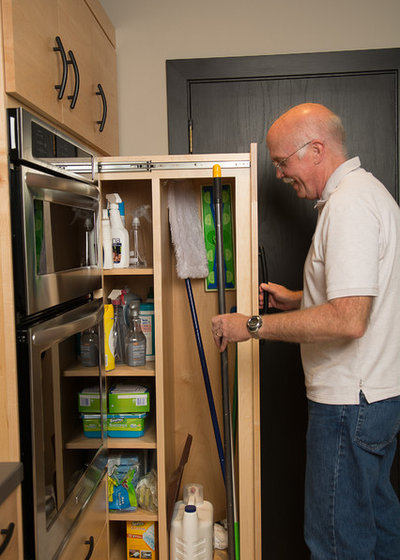
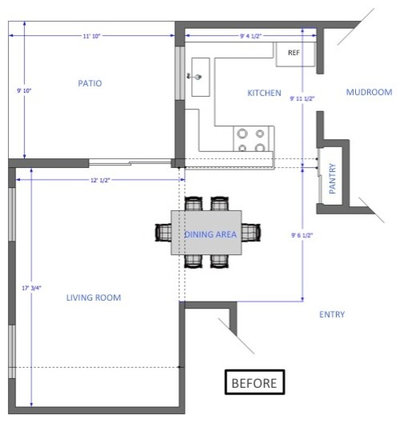
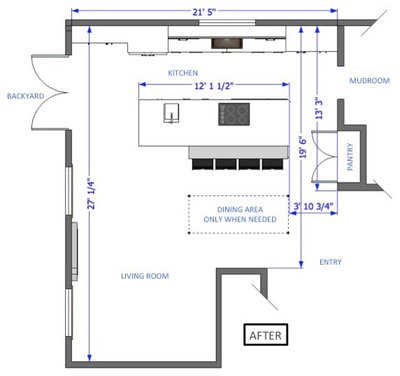
0 comments:
Post a Comment