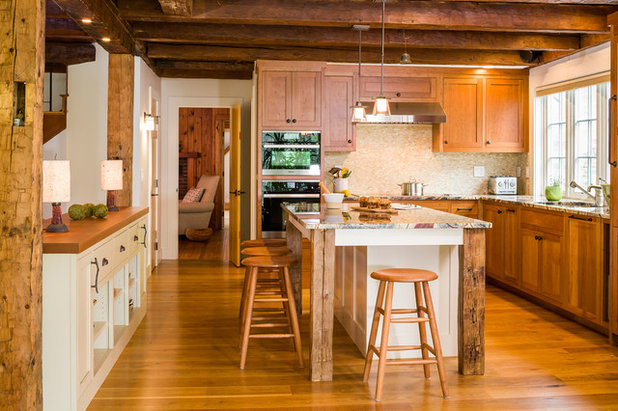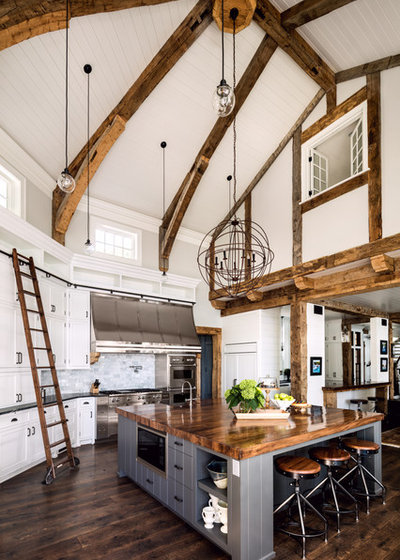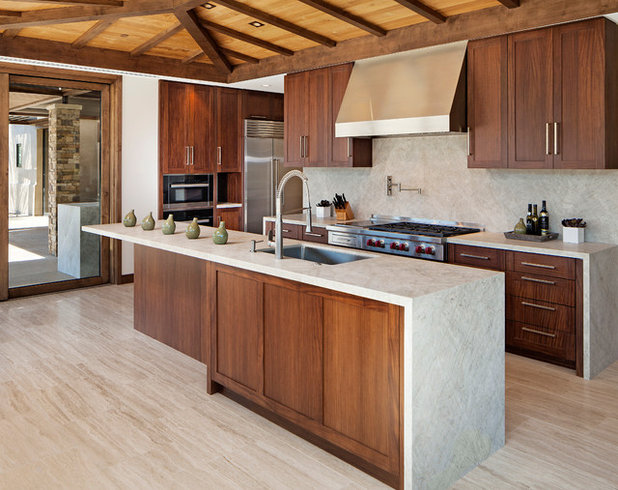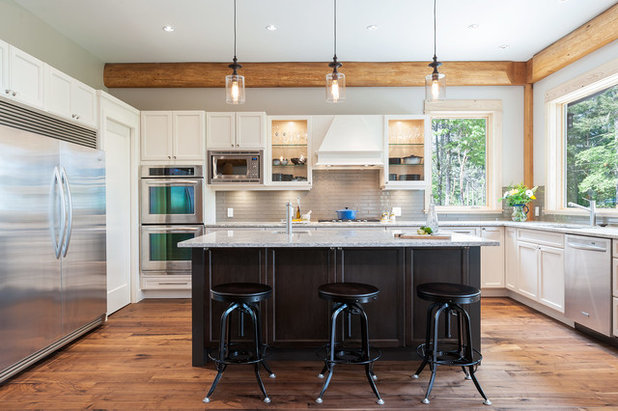Gilberte Interiors, inc
1. Reclaimed Rustic
Designer: Cheryl Boghosian of Gilberte Interiors
Location: Sharon, Vermont
Size: 350 square feet (32.5 square meters)
Homeowners’ request: Update a cramped, dark kitchen by removing an overpowering brick wall to open the space to an adjoining family room.
Wood beams: Reclaimed from an old farmhouse. “We installed small LED lights in one of the beams and pendant lighting in another to help with fast lighting,” designer Cheryl Boghosian says. She added new beams for the legs on the island.
Other special features: Custom cherrywood cabinets. Rainforest stone slab countertops with eye-opening color and movement. Hickory wood floors. Oil-rubbed bronze lighting and hardware. Separate faucet at the sink that serves well water from the site.
Designer secret: “Using so much natural stone and wood in this space, I made sure the lighting was appropriately placed to highlight textures,” Boghosian says.
Also on the team: Crownpoint Cabinets; G.R. Porter & Sons (general contractor); Charlie Parker of Images Plus Photography
Blind: Hunter Douglas; pendant lighting: Hubbardton Forge
See more of this kitchen
Designer: Cheryl Boghosian of Gilberte Interiors
Location: Sharon, Vermont
Size: 350 square feet (32.5 square meters)
Homeowners’ request: Update a cramped, dark kitchen by removing an overpowering brick wall to open the space to an adjoining family room.
Wood beams: Reclaimed from an old farmhouse. “We installed small LED lights in one of the beams and pendant lighting in another to help with fast lighting,” designer Cheryl Boghosian says. She added new beams for the legs on the island.
Other special features: Custom cherrywood cabinets. Rainforest stone slab countertops with eye-opening color and movement. Hickory wood floors. Oil-rubbed bronze lighting and hardware. Separate faucet at the sink that serves well water from the site.
Designer secret: “Using so much natural stone and wood in this space, I made sure the lighting was appropriately placed to highlight textures,” Boghosian says.
Also on the team: Crownpoint Cabinets; G.R. Porter & Sons (general contractor); Charlie Parker of Images Plus Photography
Blind: Hunter Douglas; pendant lighting: Hubbardton Forge
See more of this kitchen
Wade Weissmann Architecture
2. Beam Me Up
Designer: Wade Weissmann
Location: Milwaukee
Size: 528 square feet (49 square meters); 22 by 24 feet (6.7 by 7.3 meters)
Homeowners’ request: A warm, open, inviting central hub with double-hung windows to highlight lake views.
Wood beams: Raw reclaimed-wood timbers. Darrah Barns found, cleaned, treated, shaped and installed the beams, which echo post-and-beam architecture found in the surrounding area.
Other special features: Wood countertop helps tie the island together with the ceiling. Custom cabinets. Stone backsplash and counters. Stainless steel range hood. Second-floor casement window looking out from the laundry room.
Designer secret: “If there is a room that functionally sums up how you live, don’t be afraid to take the architecture from the rest of the house and amplify it in that space,” architect Wade Weissmann says. “Go big and go bold. For instance, the island in the center of the kitchen is 8 by 8 feet, which is large by any standard, but it roots the space visually and provides an essential gathering space, and provides a focal point for seasonal decorative motifs.”
“Uh-oh” moment: “It was the timber brackets that served as the triumph in the kitchen that also served as the greatest tribulation,” Weissmann says. “The design team had gone through a few iterations of these brackets — some looking too heavy; others looking insufficiently hefty to carry the ceiling. Ultimately, the decision to print out full-size templates of a few bracket options and viewing them in the space proved invaluable in envisioning how these would ultimately look. Only so much about the design process can be figured out on paper before the project begins. The decisions made in the field often prove to be the most successful.”
Also on the team: Beth Wangman of i4design (interior designer); Barenz Builders (contractor); Spire Engineering (structural engineer); Burmeister Woodwork (cabinetmaker); Kevin Darrah of Darrah Barns (reclaimed beams); Werner Fabrications (stainless steel fabricator)
See the rest of this home
Designer: Wade Weissmann
Location: Milwaukee
Size: 528 square feet (49 square meters); 22 by 24 feet (6.7 by 7.3 meters)
Homeowners’ request: A warm, open, inviting central hub with double-hung windows to highlight lake views.
Wood beams: Raw reclaimed-wood timbers. Darrah Barns found, cleaned, treated, shaped and installed the beams, which echo post-and-beam architecture found in the surrounding area.
Other special features: Wood countertop helps tie the island together with the ceiling. Custom cabinets. Stone backsplash and counters. Stainless steel range hood. Second-floor casement window looking out from the laundry room.
Designer secret: “If there is a room that functionally sums up how you live, don’t be afraid to take the architecture from the rest of the house and amplify it in that space,” architect Wade Weissmann says. “Go big and go bold. For instance, the island in the center of the kitchen is 8 by 8 feet, which is large by any standard, but it roots the space visually and provides an essential gathering space, and provides a focal point for seasonal decorative motifs.”
“Uh-oh” moment: “It was the timber brackets that served as the triumph in the kitchen that also served as the greatest tribulation,” Weissmann says. “The design team had gone through a few iterations of these brackets — some looking too heavy; others looking insufficiently hefty to carry the ceiling. Ultimately, the decision to print out full-size templates of a few bracket options and viewing them in the space proved invaluable in envisioning how these would ultimately look. Only so much about the design process can be figured out on paper before the project begins. The decisions made in the field often prove to be the most successful.”
Also on the team: Beth Wangman of i4design (interior designer); Barenz Builders (contractor); Spire Engineering (structural engineer); Burmeister Woodwork (cabinetmaker); Kevin Darrah of Darrah Barns (reclaimed beams); Werner Fabrications (stainless steel fabricator)
See the rest of this home
Chris Moore Interior Design
3. Taste of Asia
Designer: Chris Moore
Location: Ojai, California
Size: 516 square feet (47.9 square meters), including a breakfast nook and butler’s pantry
Homeowners’ request: A large kitchen with two full-size sinks, two dishwashers, a baking prep area, a dining nook to seat six and an island that could seat four. They also wanted contemporary Pan-Asian style with a warm, casual feel and simple, durable, easy-to-clean materials.
Wood beams: Alder wood box beams cross the ceiling. Clear-finished reclaimed-teak flooring material clads the space between the beams.
Other special features: Solid quartzite slab countertops and backsplash minimize grout joints. Sixteen-by-24-inch vein-cut travertine stone tiles cover the floor. Custom cabinets made from Afromosia wood. Baseboard “crumb catcher” vacuums. Mountain views.
Designer secret: “Totally retractable, yet not fully opaque, automatic window shades were installed to cut the harsh afternoon sunlight, while allowing the viewer to see the outside,” designer Chris Moore says.
Also on the team: Mark Shields and Lloyd Malear of DesignARC (architects); Andrew Stasse (general contractor); Fernando Cortes of JR Electric (electrician); Russell Leavitt of California Designer’s Choice Cabinets (cabinetmaker); David Askar of Pacific Stoneworks (stone slab fabricator); Craig Ilenstine of Ilenstine Tile (tile contractor); Marco Fontes of MF Classic Interior (cabinet finisher)
Countertop and backsplash: quartzite; paint: Dove Wing, Benjamin Moore
See more of this home
Designer: Chris Moore
Location: Ojai, California
Size: 516 square feet (47.9 square meters), including a breakfast nook and butler’s pantry
Homeowners’ request: A large kitchen with two full-size sinks, two dishwashers, a baking prep area, a dining nook to seat six and an island that could seat four. They also wanted contemporary Pan-Asian style with a warm, casual feel and simple, durable, easy-to-clean materials.
Wood beams: Alder wood box beams cross the ceiling. Clear-finished reclaimed-teak flooring material clads the space between the beams.
Other special features: Solid quartzite slab countertops and backsplash minimize grout joints. Sixteen-by-24-inch vein-cut travertine stone tiles cover the floor. Custom cabinets made from Afromosia wood. Baseboard “crumb catcher” vacuums. Mountain views.
Designer secret: “Totally retractable, yet not fully opaque, automatic window shades were installed to cut the harsh afternoon sunlight, while allowing the viewer to see the outside,” designer Chris Moore says.
Also on the team: Mark Shields and Lloyd Malear of DesignARC (architects); Andrew Stasse (general contractor); Fernando Cortes of JR Electric (electrician); Russell Leavitt of California Designer’s Choice Cabinets (cabinetmaker); David Askar of Pacific Stoneworks (stone slab fabricator); Craig Ilenstine of Ilenstine Tile (tile contractor); Marco Fontes of MF Classic Interior (cabinet finisher)
Countertop and backsplash: quartzite; paint: Dove Wing, Benjamin Moore
See more of this home
Streamline Design Ltd. - Kevin Simoes
4. Pure Post
Designer: Kevin Simoes of Streamline Design
Location: Saanich, British Columbia, Canada
Size: 247 square feet (22.9 square meters); 13 by 19 feet (3.9 by 5.7)
Homeowners’ request: A large, bright open kitchen fit for family entertaining
Wood beams: Western redcedar logs. The post-and-beam structure of the home forms the backbone and uses full logs as a structural support to provide a natural log surface inside and outside the home.
Other special features: Corner cabinet recycling station. Toe-kick vacuum on the island.
Designer secrets: “The choice to make the island a darker color really made it stand out,” designer Kevin Simoes says.
Also on the team: Artisan Log Homes (post-and-beam builder); Todd Martin (general contractor); Bryce Hills of Hyport Engineering (engineer); Kent McFadyen (operations); Todd Orlaw (finishing carpenter); Chris Bickerton of Bickerton Construction (cabinetmaker); Brad Krahn Construction (painter); Mike Cameron of Greenlight Electric; Colin Cumberbatch of Cornerstone Mechanical (plumber); Kyle’s Tiles (backsplash installer); Leanne Cacovic of MacLaren Lighting; Neil Snow of Emco Ensuite (plumbing fixtures), Pat Morrison of We Paint; Quinn Brown of Sansin (wood and log stainer)
Refrigerator: Whirlpool; dual wall convection oven and dishwasher: KitchenAid; wine fridge: Danby; countertops: quartz, Cambria; faucets: Riobel; wall paint: Inukshuk, Benjamin Moore; ceiling paint: Cloud White, Benjamin Moore; windows: Pella; window trim: fir wood
See the rest of this home
More: What to Know About Using Reclaimed Wood in the Kitchen
Designer: Kevin Simoes of Streamline Design
Location: Saanich, British Columbia, Canada
Size: 247 square feet (22.9 square meters); 13 by 19 feet (3.9 by 5.7)
Homeowners’ request: A large, bright open kitchen fit for family entertaining
Wood beams: Western redcedar logs. The post-and-beam structure of the home forms the backbone and uses full logs as a structural support to provide a natural log surface inside and outside the home.
Other special features: Corner cabinet recycling station. Toe-kick vacuum on the island.
Designer secrets: “The choice to make the island a darker color really made it stand out,” designer Kevin Simoes says.
Also on the team: Artisan Log Homes (post-and-beam builder); Todd Martin (general contractor); Bryce Hills of Hyport Engineering (engineer); Kent McFadyen (operations); Todd Orlaw (finishing carpenter); Chris Bickerton of Bickerton Construction (cabinetmaker); Brad Krahn Construction (painter); Mike Cameron of Greenlight Electric; Colin Cumberbatch of Cornerstone Mechanical (plumber); Kyle’s Tiles (backsplash installer); Leanne Cacovic of MacLaren Lighting; Neil Snow of Emco Ensuite (plumbing fixtures), Pat Morrison of We Paint; Quinn Brown of Sansin (wood and log stainer)
Refrigerator: Whirlpool; dual wall convection oven and dishwasher: KitchenAid; wine fridge: Danby; countertops: quartz, Cambria; faucets: Riobel; wall paint: Inukshuk, Benjamin Moore; ceiling paint: Cloud White, Benjamin Moore; windows: Pella; window trim: fir wood
See the rest of this home
More: What to Know About Using Reclaimed Wood in the Kitchen




0 comments:
Post a Comment