STEPHEN FLETCHER ARCHITECTS
Great Room at a Glance
Who lives here: A literary agent, her husband and their two young sons
Location: Notting Hill area of London
Architect: Stephen Fletcher Architects
The property was originally two apartments. The now-husband was living on the ground floor, and when his wife-to-be was pregnant with their first child, the couple snapped up the apartment above. For several years they trod between the two apartments on the communal staircase. Now the units have finally been joined together and reconfigured to create one stylish family home.
The living space has a light, elegant, period feel thanks to a plethora of apparently original features, such as the fireplaces and plaster moldings. However, the previous owners had in fact removed many of the original details, and the ceiling medallion and all the cornicing in this room are convincing reproductions, made from Victorian molds.
“We know what features these houses would have had, but if anything, these details are a bit grander than what might have been here,” architect Stephen Fletcher says. They prove that, done well, restored features can look authentic and give a room a truly special feel. As Fletcher points out, “It’s not like putting period features into a modern building.”
Cornicing and ceiling medallion: Hayles & Howe
Who lives here: A literary agent, her husband and their two young sons
Location: Notting Hill area of London
Architect: Stephen Fletcher Architects
The property was originally two apartments. The now-husband was living on the ground floor, and when his wife-to-be was pregnant with their first child, the couple snapped up the apartment above. For several years they trod between the two apartments on the communal staircase. Now the units have finally been joined together and reconfigured to create one stylish family home.
The living space has a light, elegant, period feel thanks to a plethora of apparently original features, such as the fireplaces and plaster moldings. However, the previous owners had in fact removed many of the original details, and the ceiling medallion and all the cornicing in this room are convincing reproductions, made from Victorian molds.
“We know what features these houses would have had, but if anything, these details are a bit grander than what might have been here,” architect Stephen Fletcher says. They prove that, done well, restored features can look authentic and give a room a truly special feel. As Fletcher points out, “It’s not like putting period features into a modern building.”
Cornicing and ceiling medallion: Hayles & Howe
STEPHEN FLETCHER ARCHITECTS
The stunning arched window frames and surrounding architraves are original, but the windows were double-glazed during the makeover.
The key to joining the two apartments was a modern, floating staircase with simple, sculptural lines and a glass balustrade from a Belgian company. Going through the heart of the home, it had to be compact and neat. A more traditional, period-style staircase with wooden banisters and struts would have blocked light and interrupted the room’s flow. “It’s quite minimal — we really wanted to open up the space, not have the stairs blocking it,” Fletcher says.
Staircase: Smet
The key to joining the two apartments was a modern, floating staircase with simple, sculptural lines and a glass balustrade from a Belgian company. Going through the heart of the home, it had to be compact and neat. A more traditional, period-style staircase with wooden banisters and struts would have blocked light and interrupted the room’s flow. “It’s quite minimal — we really wanted to open up the space, not have the stairs blocking it,” Fletcher says.
Staircase: Smet
STEPHEN FLETCHER ARCHITECTS
The chic kitchen slots neatly into two alcoves. It manages to avoid looking too “kitcheny,” cluttered or messy, thanks to a cool, sophisticated gray finish and minimal lines. “We wanted the units to be subservient to the grandeur of the room,” Fletcher says.
The couple aren’t big cooks, he adds, and eat out frequently. A separate room houses the laundry appliances and dishwasher.
Kitchen cabinets: Mowlem & Co., painted in Moles Breath estate eggshell by Farrow & Ball
The couple aren’t big cooks, he adds, and eat out frequently. A separate room houses the laundry appliances and dishwasher.
Kitchen cabinets: Mowlem & Co., painted in Moles Breath estate eggshell by Farrow & Ball
STEPHEN FLETCHER ARCHITECTS
The house occupies two floors of a typical stucco-fronted period property in London’s buzzing Notting Hill neighborhood.
STEPHEN FLETCHER ARCHITECTS
The large opening between the kitchen-dining area and the family room might appear original, but it was created by Fletcher, with architraves added to re-create the period feel. Sliding doors mean the dining and living zones can be separated if needed.
“The opening lines up exactly with the window at the back of the house,” Fletcher says. This allows light to funnel through the room beautifully.
An orange lamp adds a dash of retro color.
Spun T2 table lamp by Sebastian Wrong: The Conran Shop
“The opening lines up exactly with the window at the back of the house,” Fletcher says. This allows light to funnel through the room beautifully.
An orange lamp adds a dash of retro color.
Spun T2 table lamp by Sebastian Wrong: The Conran Shop
STEPHEN FLETCHER ARCHITECTS
The owners have a laid-back style, with a curated selection of interesting antiques and objects on display. The 1950s marble table was purchased at a flea market in Paris; the classic metal Tolix cafe chairs work perfectly with it and add a dash of industrial chic.
Touches of gorgeous gold add some shimmer, including a bust in the fireplace and the mirror above it. As with the plasterwork, the marble fireplace surrounds aren’t original to the property, but were custom made to add to the period effect. (An ugly concrete fireplace was removed.)
Fletcher says that while the fireplace in the kitchen isn’t functional, the chimney in the living area was cleaned out — “It had been blocked for years” — and can now be used again.
Touches of gorgeous gold add some shimmer, including a bust in the fireplace and the mirror above it. As with the plasterwork, the marble fireplace surrounds aren’t original to the property, but were custom made to add to the period effect. (An ugly concrete fireplace was removed.)
Fletcher says that while the fireplace in the kitchen isn’t functional, the chimney in the living area was cleaned out — “It had been blocked for years” — and can now be used again.
STEPHEN FLETCHER ARCHITECTS
A large window at the rear of the room lets the light flood in for an uplifting effect. The walnut herringbone floor was chosen for its timeless style. “We looked at lots of floors but ended up with a slightly oversized parquet,” Fletcher says.
The floor had to be leveled and, since this room is above a basement apartment, special acoustic boarding was laid.
Parquet flooring: Rainleaf
The floor had to be leveled and, since this room is above a basement apartment, special acoustic boarding was laid.
Parquet flooring: Rainleaf
STEPHEN FLETCHER ARCHITECTS
The distressed mirrored doors opposite the dining area conceal the furnace, proof that something as functional as an understairs closet can still look lovely given a little thought and planning.
Mirrors: Rough Old Glass
Mirrors: Rough Old Glass
STEPHEN FLETCHER ARCHITECTS
Shabby Chic-style furnishings, such as this golden Louis-style chair, give the flat a touch of Parisian charm.
The recessed bookcases (there’s also one at the back of the kitchen) make use of the spaces where the doorways were originally positioned. Using wood here warms up the off-white paint, and also matches the focus on wood throughout the apartment.
The recessed bookcases (there’s also one at the back of the kitchen) make use of the spaces where the doorways were originally positioned. Using wood here warms up the off-white paint, and also matches the focus on wood throughout the apartment.
STEPHEN FLETCHER ARCHITECTS
The white kitchen countertop, made from reconstituted stone, blends neatly with the white walls.
STEPHEN FLETCHER ARCHITECTS
The clear glass backsplashes are unobtrusive and simple, further helping the kitchen fade into the background.
STEPHEN FLETCHER ARCHITECTS
The staircase as seen from the dining area.
STEPHEN FLETCHER ARCHITECTS
The modern, minimal stairs are made of walnut to match the parquet flooring.
Browse more Rooms of the Day
Browse more Rooms of the Day

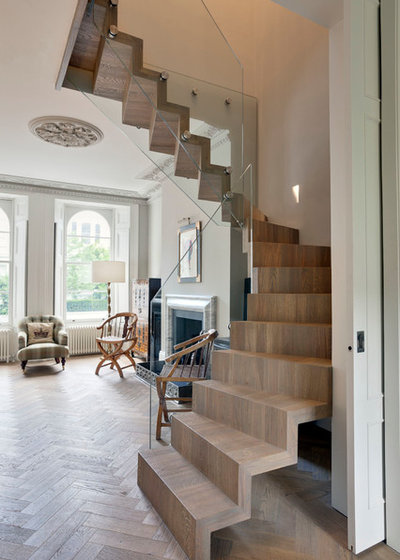
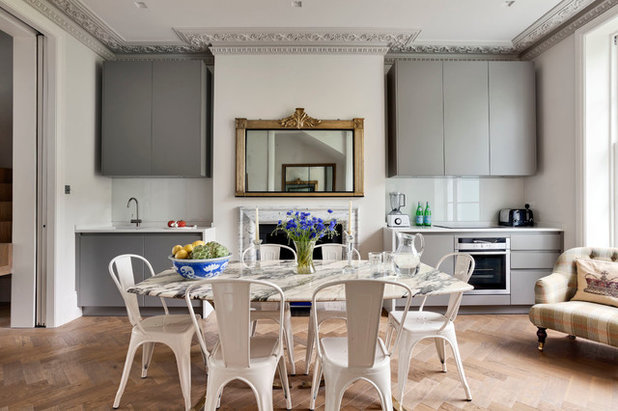
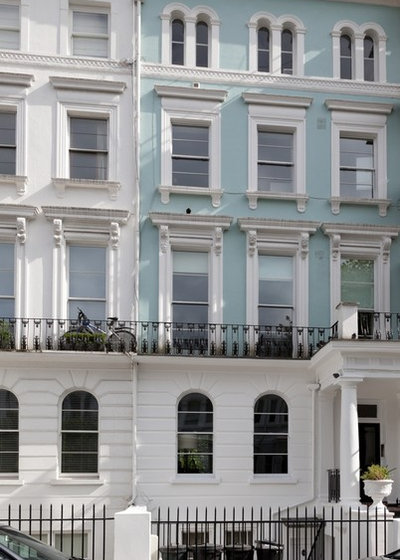
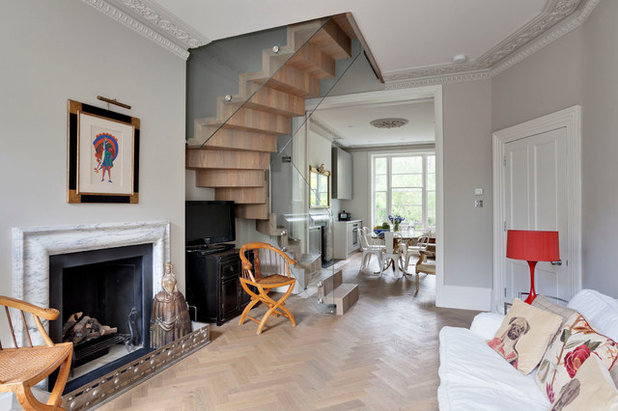
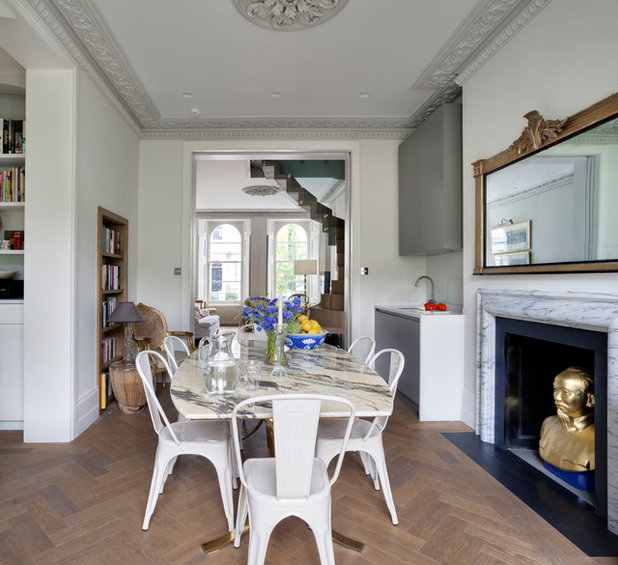
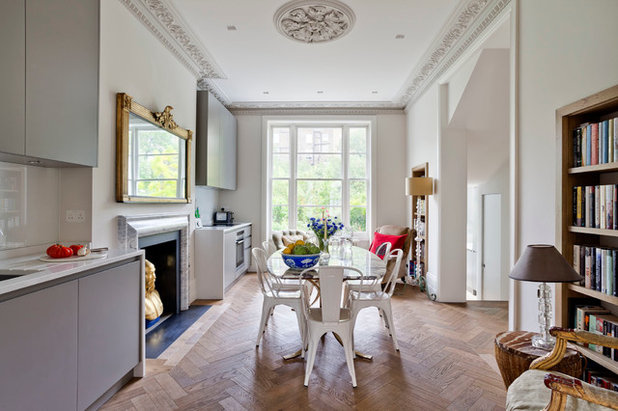
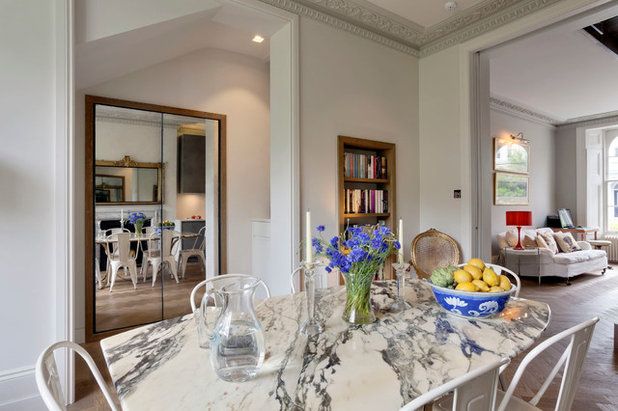
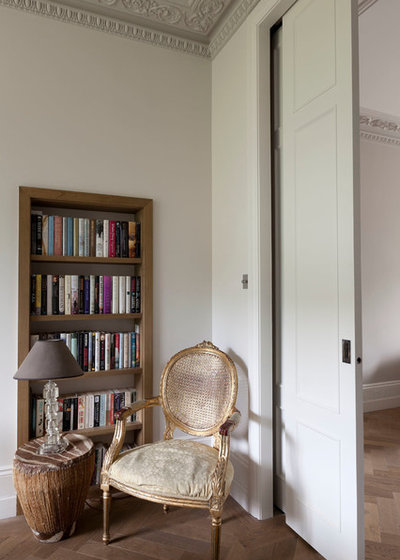
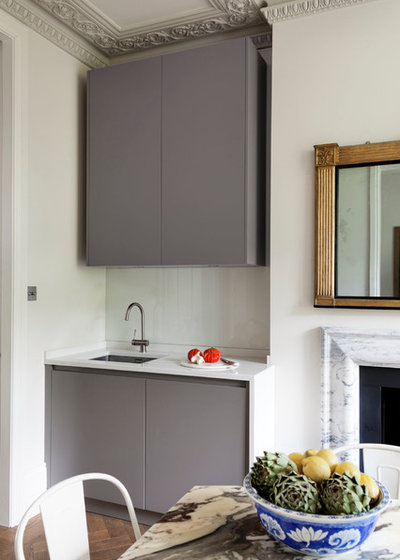
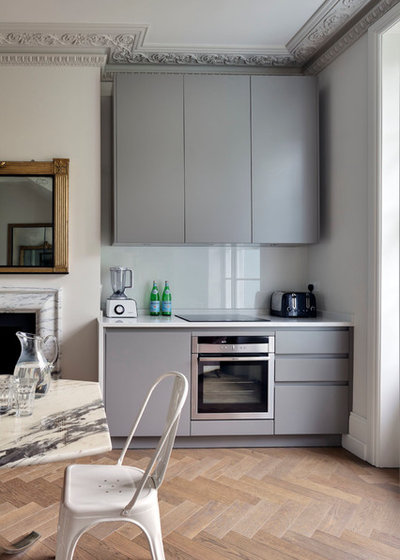
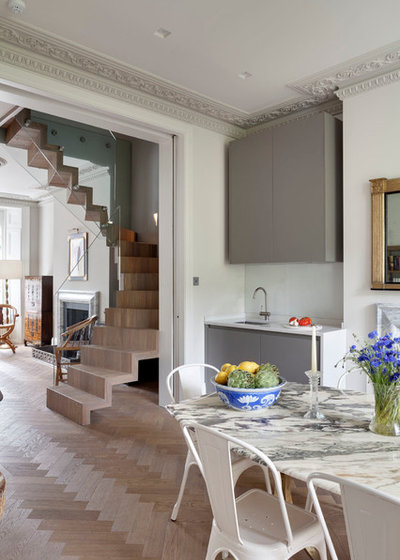
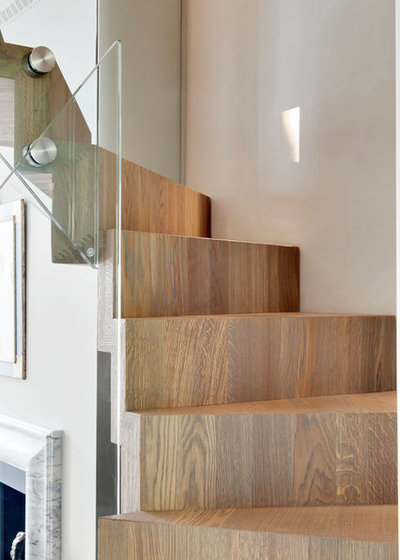
0 comments:
Post a Comment