Piper and Kanton Labaj wanted a modern, hard-wearing kitchen, but they weren't sure what it should look like. Thanks to the help of architect JC Schmeil at Merzbau Design Collective and a few successful decisions — including the brilliant blue cabinetry — they came up with a spacious and modern design that doesn't feel precious. "We didn't really plan things out," says Piper. "The new design just developed, and we rolled with whatever plans came up."
Kitchen at a Glance
Who lives here: Piper and Kanton Labaj and their 3 children
Location: Lake Austin, Texas
Size: 280 square feet
Merzbau Design Collective
Piper initiated the bold cabinetry color choice. Inspired by a turquoise platter she found at an antiques store, she knew the happy hue would make a statement in the open kitchen and warm up the home's steel and brass palette. A durable lacquer finish used in auto shops gives the cabinets their sturdy shine.
Counters: Hanstone Quartz; floors: polished concrete; bar stools: vintage
Counters: Hanstone Quartz; floors: polished concrete; bar stools: vintage
Merzbau Design Collective
The end of the island countertop has a waterfall edge and angles down by the bar seating area, complementing the home's architecture.
Merzbau Design Collective
Schmeil positioned the zebrawood pantry and desk close to the garage to make unloading groceries easier. Storage was a priority for Piper, who loves to collect dishes, pitchers and other kitchenware.
"I like things to be simple but homey," she says. "All this storage allows me to change things around."
"I like things to be simple but homey," she says. "All this storage allows me to change things around."
Merzbau Design Collective
The 5- by 15-foot island doubles the kitchen's storage and adds another prep sink. An electric cooktop sits at the end, with a pop-up downdraft vent for a seamless and modern look.
Refrigerator: Sub-Zero; oven, cooktop, pop-up downdraft vent: Wolf
Refrigerator: Sub-Zero; oven, cooktop, pop-up downdraft vent: Wolf
Merzbau Design Collective
Schmeil installed a wall of windows and sliding glass doors to open the kitchen to the backyard and the Lake Austin view. The space gets plenty of strong light in the afternoons, so Schmeil custom designed a screening system for the windows, which hadn't been implemented when these photos were taken.
Merzbau Design Collective
The simple and linear kitchen layout mimics the staircase's geometric lines. Schmeil installed glass guardrails on this focal point to allow the burst of blue cabinetry to be seen from the first and second floors.
MJ, one of the Labaj family's many pets, perches on the top stair.
See more beautiful and brilliantly colorful kitchens
MJ, one of the Labaj family's many pets, perches on the top stair.
See more beautiful and brilliantly colorful kitchens
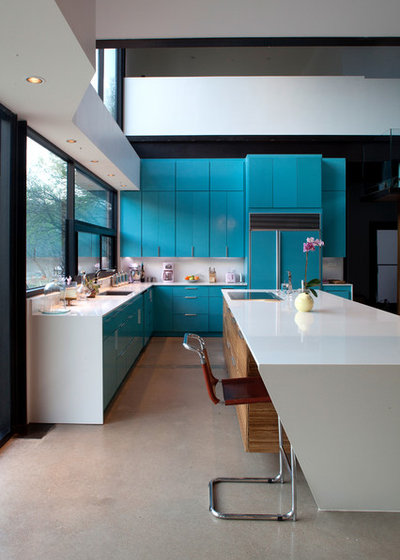
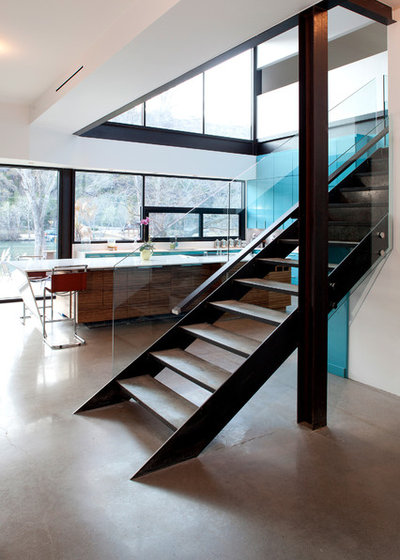
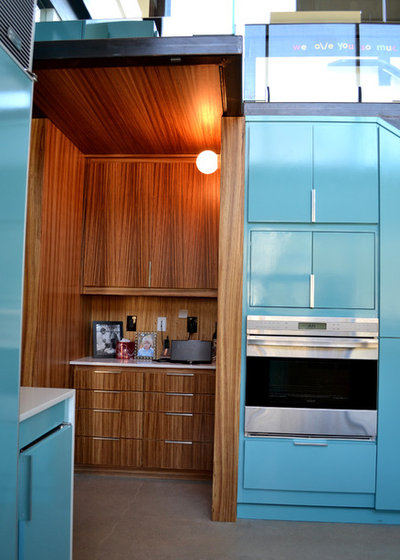
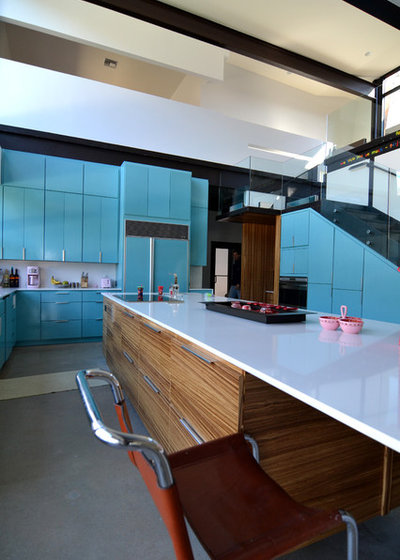
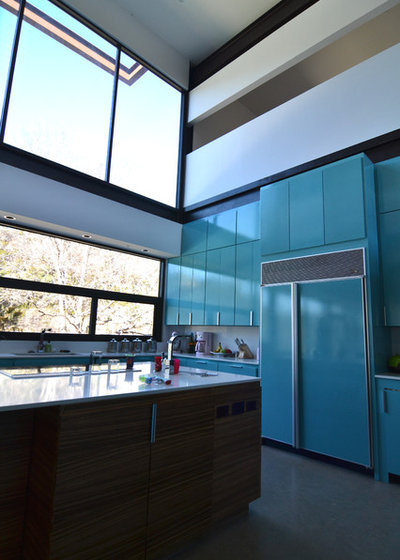
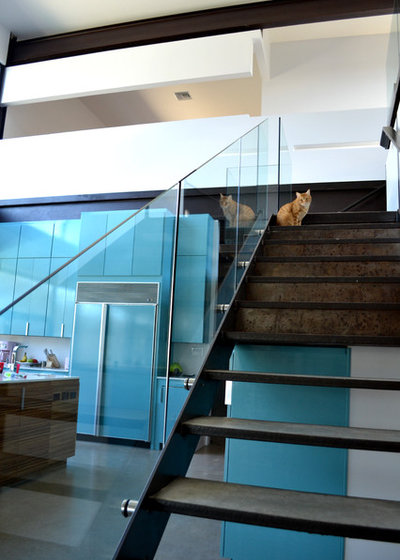
0 comments:
Post a Comment