The family enlisted architect Robert Cardello to design a cohesive living area in which the kitchen was the heart of the downstairs. He did this by connecting the kitchen with other nearby rooms, allowing the merriment to extend beyond its walls.
Kitchen at a Glance
Who lives here: A professional couple and their 2 kids
Location: Darien, Connecticut
Size: 525 square feet
Construction time: The kitchen was part of a whole-house renovation, which took about a year.
Robert A. Cardello Architects
The homeowners worked closely with Cardello to get the house’s floor plan just right. They also worked with kitchen designer Veronica Campbell of Deane, who married the house’s new architecture with a style that suits the family’s personality to create a kitchen that’s an integral part of the home’s living space.
“The original kitchen was a tight square with an island that wasn’t large enough to meet the family’s needs,” says Campbell. “Now it’s a functional, organized space that the family enjoys spending much of their time in.”
“The original kitchen was a tight square with an island that wasn’t large enough to meet the family’s needs,” says Campbell. “Now it’s a functional, organized space that the family enjoys spending much of their time in.”
Robert A. Cardello Architects
To understand just how functional the space is, it’s important to understand the details that went into its surrounding spaces, starting with the mudroom (through the door in the left corner between the perimeter sink and range), which provides a generous transitional space from the garage to the kitchen.
After the kids put their gear away in what the client calls “a gazillion helpful cubbies,” they make their way to the island for a snack and the banquette to do homework, and eventually to the family room, where it’s not uncommon for a posthomework dance party to break out.
After the kids put their gear away in what the client calls “a gazillion helpful cubbies,” they make their way to the island for a snack and the banquette to do homework, and eventually to the family room, where it’s not uncommon for a posthomework dance party to break out.
Robert A. Cardello Architects
The island, a little more than 9 feet wide, serves as command central; here most of the meal prep is done and lots of parties begin and end. The Calacatta Gold marble gives the island a refined look that almost disguises all the storage and functionality below.
All four sides have purposes. The seating area opens up to 12-inch-deep cabinets for seasonal storage. The end closest to the fridge has a three-shelf bookcase for cookbooks. The opposite end is equipped with full-height base storage for blenders and other small appliances. The range side makes cooking a joy with its sizable prep sink, pots and pan storage, and refrigerator and freezer drawers. “All the drawers on the range side are adjustable, with removable dividers for spices and utensils in order to meet the ever-changing needs the family will encounter over the long haul,” says Campbell.
Stools: Crate & Barrel; refrigerator and freezer drawers and integrated fridge: Sub-Zero; range: Wolf; pendants: glass and polished nickel, Clemson
All four sides have purposes. The seating area opens up to 12-inch-deep cabinets for seasonal storage. The end closest to the fridge has a three-shelf bookcase for cookbooks. The opposite end is equipped with full-height base storage for blenders and other small appliances. The range side makes cooking a joy with its sizable prep sink, pots and pan storage, and refrigerator and freezer drawers. “All the drawers on the range side are adjustable, with removable dividers for spices and utensils in order to meet the ever-changing needs the family will encounter over the long haul,” says Campbell.
Stools: Crate & Barrel; refrigerator and freezer drawers and integrated fridge: Sub-Zero; range: Wolf; pendants: glass and polished nickel, Clemson
Robert A. Cardello Architects
The perimeter cabinets are just as efficient. The scullery counter was carefully designed to serve as one large cleanup station. To one side of the sink is the trash and recycling center, and on the other is the dishwasher. “It’s a good flow,” says Campbell, “which continues toward the peninsula that divides the work areas from the banquette, providing a convenient serving station.”
Perimeter countertops: Pietra Cardoza
Perimeter countertops: Pietra Cardoza
Robert A. Cardello Architects
On the island side of the peninsula, warming and microwave drawers allow food to be heated and passed over to the banquette without any fuss. The banquette is comfortable for four to as many as eight. Though the family enjoys using the dining room, there are those cold nights when it makes more sense to cuddle together here for a more casual dining experience.
Robert A. Cardello Architects
The family spends weekend mornings in this sunlit space, which revolves around a custom zinc table, chosen for its contemporary and unusual look. The banquette is always hard at work keeping the family’s storage organized in drawers that pull out from below the comfortable bench cushions.
The kitchen’s cabinetry, made by Deane, is painted in a custom white with hints of silvery gray. The color was chosen to complement the stainless steel appliances and create a clean background for the room’s vibrant colors. “Over that white paint, we added a catalyzed sealer to all the cabinet surfaces,” Campbell says. “This durable sealer is important for cabinets to withstand the abuse of water, oil splatters and daily wear. A bad finish is the Achilles heel of cabinetry. I always tell my clients to use a cabinet manufacturer that offers the option for a durable finish like this.”
Banquette chairs, pendant: custom
The kitchen’s cabinetry, made by Deane, is painted in a custom white with hints of silvery gray. The color was chosen to complement the stainless steel appliances and create a clean background for the room’s vibrant colors. “Over that white paint, we added a catalyzed sealer to all the cabinet surfaces,” Campbell says. “This durable sealer is important for cabinets to withstand the abuse of water, oil splatters and daily wear. A bad finish is the Achilles heel of cabinetry. I always tell my clients to use a cabinet manufacturer that offers the option for a durable finish like this.”
Banquette chairs, pendant: custom
Robert A. Cardello Architects
As if the kitchen’s ample storage weren’t enough, the design team made sure to give the family what Campbell calls the ultimate pantry. Just off the kitchen near the island’s cookbook bookcase, the pantry may be the homeowners’ favorite feature of their kitchen — even if it’s not technically inside the kitchen. French doors with mirrored panels give the oversize pantry an elegance that masks its purpose of storing food, extra dishes and platters.
Robert A. Cardello Architects
This holiday will be an extra-special celebration for the family. They expect lots of cooking, socializing and, of course, breakout dance parties in the adjoining family room. To them this kitchen is much more than just the sum of its parts.
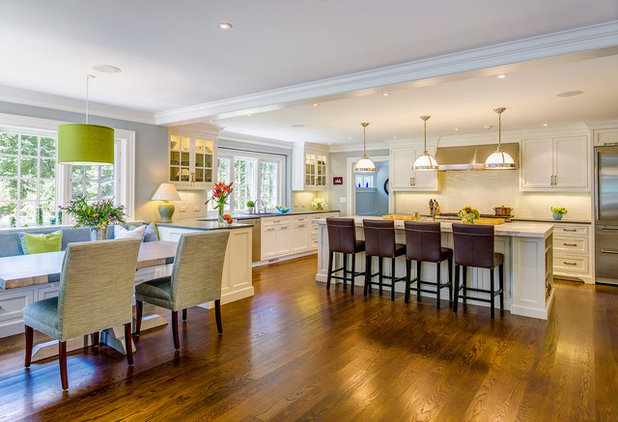
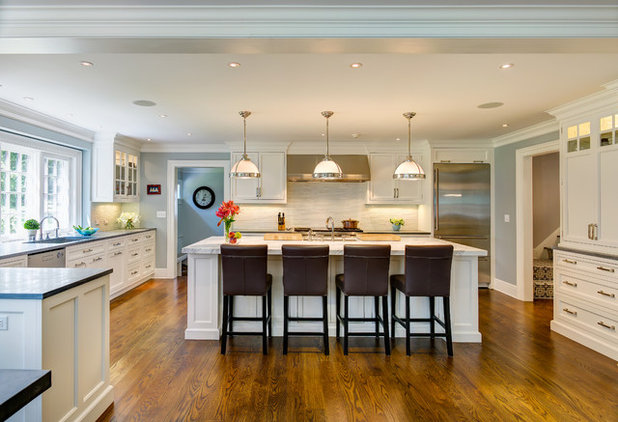
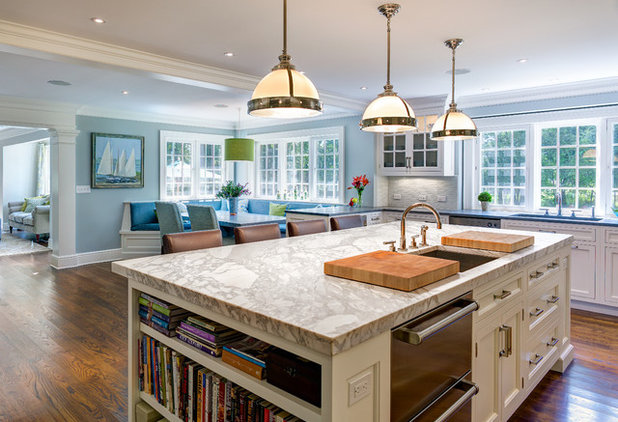
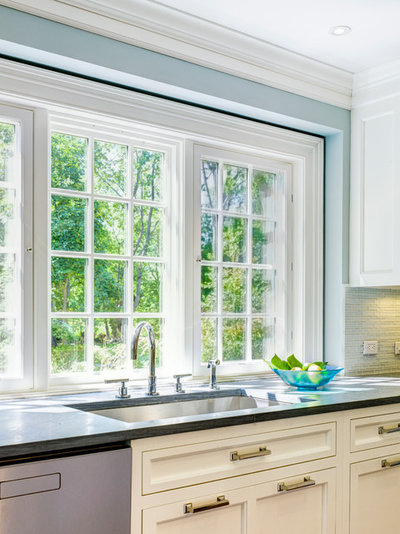
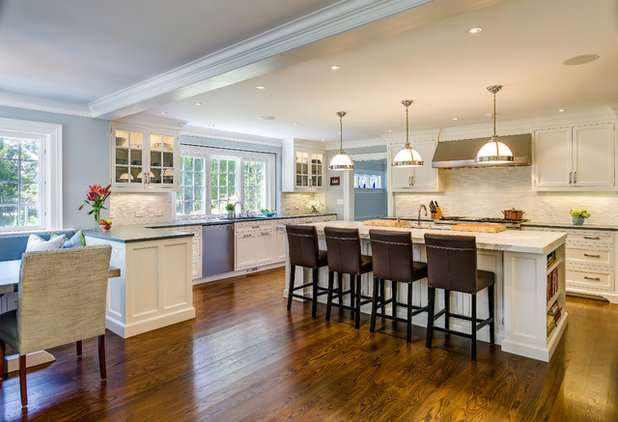
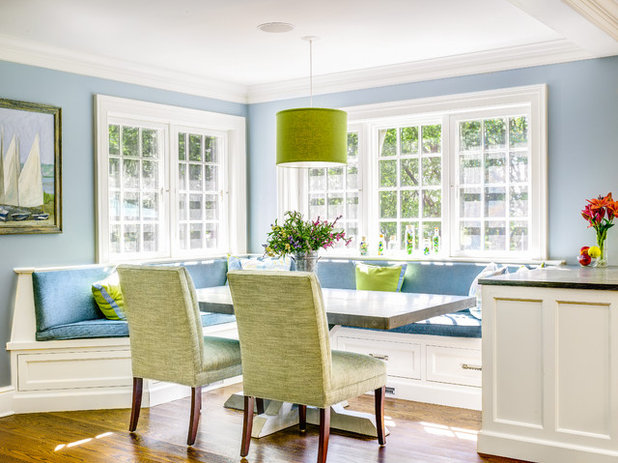
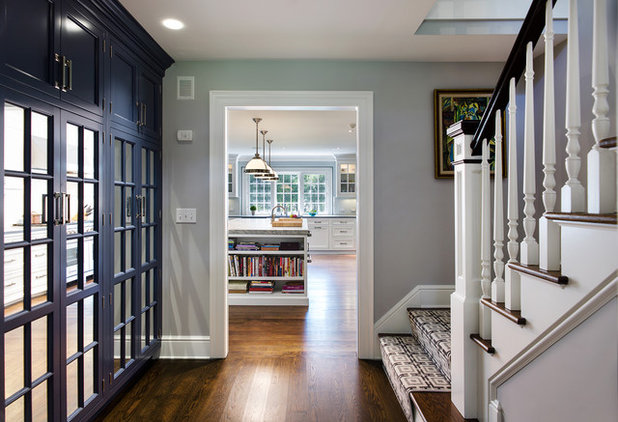
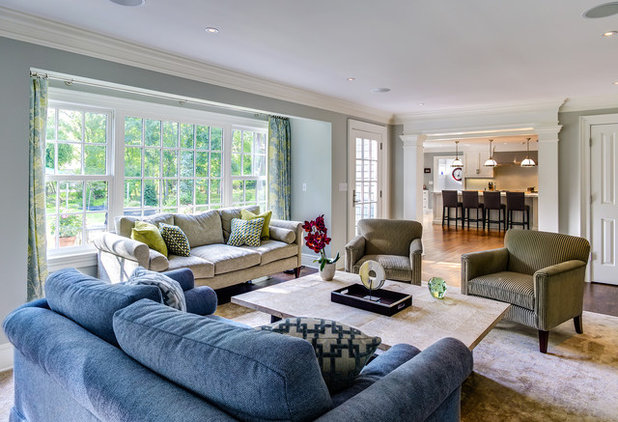
0 comments:
Post a Comment