While the floor plan and quality of the architecture were pretty close to her vision, the 1980s track lights and Formica were not. “I wanted it a little more contemporary, a little yacht-like and a little island-ish all rolled into one,” she says. Here’s a look at how she made her dream home out of the sweet gambrel home, embracing its original spirit as well.
Michael McKinley and Associates, LLC
Photography by Warren Jagger
Kitchen at a Glance
Who lives here: Susan and Peter Helie
Location: Stonington, Connecticut
Size: About 140 square feet (about 13 square meters)
The coastal location inspired crisp and contemporary marine touches in the kitchen. “On the cabinets I used the whitest white I could find,” Helie says (it’s Benjamin Moore’s 01 White). Accentuating the bright cabinets and Caesarstone countertops, she covered the range wall in blue glass tiles. “Because it’s the only plain wall without windows, I knew it really needed to pop,” she explains.
The holly and teak floor looks as though it came straight off a yacht. So does the custom hardware, which is composed of boat handrail stanchions and teak dowels. (Inspired by some very pricey hardware, Helie found the stanchions at a boating supply store, and her woodworker added the dowels for a fraction of the cost of the pricey hardware). The cabinetry conceals the refrigerator (near right) and the dishwasher (to the right of the sink — the plain lower cabinet).
Tiles: Royal, Waterworks; range: Wolf; countertops: Caesarestone; Biz pendant lights: Tech Lighting; paint: 01 White, Benjamin Moore
Kitchen at a Glance
Who lives here: Susan and Peter Helie
Location: Stonington, Connecticut
Size: About 140 square feet (about 13 square meters)
The coastal location inspired crisp and contemporary marine touches in the kitchen. “On the cabinets I used the whitest white I could find,” Helie says (it’s Benjamin Moore’s 01 White). Accentuating the bright cabinets and Caesarstone countertops, she covered the range wall in blue glass tiles. “Because it’s the only plain wall without windows, I knew it really needed to pop,” she explains.
The holly and teak floor looks as though it came straight off a yacht. So does the custom hardware, which is composed of boat handrail stanchions and teak dowels. (Inspired by some very pricey hardware, Helie found the stanchions at a boating supply store, and her woodworker added the dowels for a fraction of the cost of the pricey hardware). The cabinetry conceals the refrigerator (near right) and the dishwasher (to the right of the sink — the plain lower cabinet).
Tiles: Royal, Waterworks; range: Wolf; countertops: Caesarestone; Biz pendant lights: Tech Lighting; paint: 01 White, Benjamin Moore
Michael McKinley and Associates, LLC
The galley-style kitchen allows for big views of Stonington Harbor across the dining area. Part of the renovation included widening the front hallway, opening up the basement staircase and removing a bookcase to reveal the water views from the moment one walks through the front door.
Michael McKinley and Associates, LLC
Now all of the main living spaces look right out at Stonington Harbor. Here you can see how the kitchen (right), dining area and living room relate to one another. Because the space is so open, the kitchen feels larger than a typical galley kitchen.
Helie added the window seat bench as the prime spot for enjoying the view. She had the original floors refinished with Zar teak seal so that they work well with the yacht-like floor in the kitchen.
Helie added the window seat bench as the prime spot for enjoying the view. She had the original floors refinished with Zar teak seal so that they work well with the yacht-like floor in the kitchen.
Michael McKinley and Associates, LLC
In addition to the marine touches, Helie brought in elements like glass shelves, a stainless steel vent hood and pendant lights, which give the kitchen a contemporary edge.
Michael McKinley and Associates, LLC
Built-in cabinetry provides plenty of room for storage and displaying favorite items in the dining area. The teak hardware and cobalt blue glassware connect the space to the adjacent kitchen. To the right of the built-in, you can catch a glimpse of the pantry storage behind it.
Helie added a coffered board ceiling. The recessed lights in the ceiling are square, in keeping with the rest of its geometry.
Helie added a coffered board ceiling. The recessed lights in the ceiling are square, in keeping with the rest of its geometry.
Michael McKinley and Associates, LLC
Michael McKinley and Associates, LLC
It just didn’t feel right to show you just one peek of the living room, which has nautical and global flair. Helie had the coffee table, throw pillows and stools made in Bali; the leather sling chairs are from Italy; and the rugs are Gabbeh rugs, made in the mountains of Iran.
Sofa: custom, Susan Helie Designs
Sofa: custom, Susan Helie Designs
Michael McKinley and Associates, LLC
While the fireplace was existing, the fieldstone surround is new. Helie also wanted one long stone to serve as the hearth. Because the original opening was off center on the wall, she added the log storage area on the left for balance. A vibrant print adds color atop the stone, while a model sailboat winks at the kitchen inspired by its details.
Her husband is retired, but Helie’s design business continues, and the two now split their time between Florida and Connecticut. Their son, daughter and grandchildren all have a ball gathering at the welcoming house on the water.
Team:
Interior design: Susan Helie Designs
Interior architecture/lighting: Michael McKinley and Associates
Builder: Dennis Clarke
Woodworking: Jeff Luchon
Homeowners: We’d love to see your creative kitchen. Please upload a photo in the Comments and tell us about it!
Her husband is retired, but Helie’s design business continues, and the two now split their time between Florida and Connecticut. Their son, daughter and grandchildren all have a ball gathering at the welcoming house on the water.
Team:
Interior design: Susan Helie Designs
Interior architecture/lighting: Michael McKinley and Associates
Builder: Dennis Clarke
Woodworking: Jeff Luchon
Homeowners: We’d love to see your creative kitchen. Please upload a photo in the Comments and tell us about it!
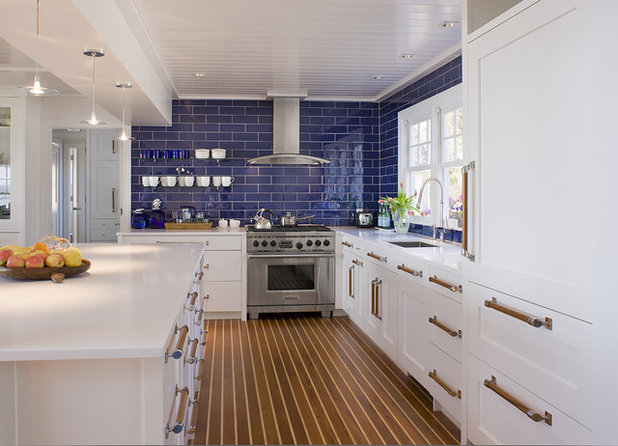
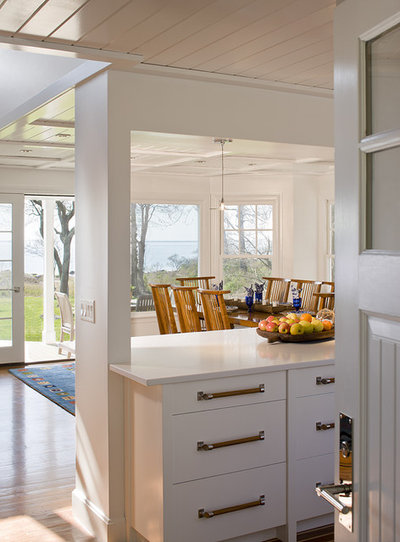
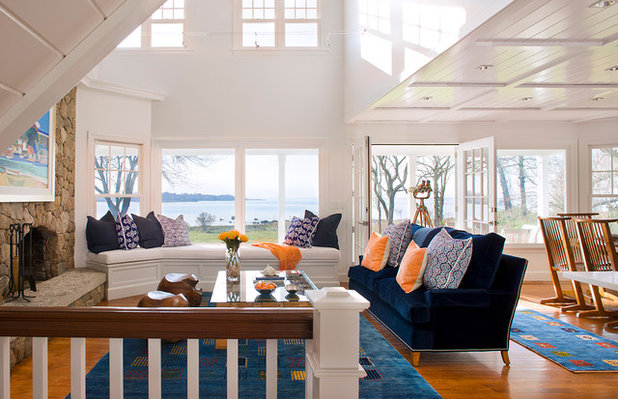
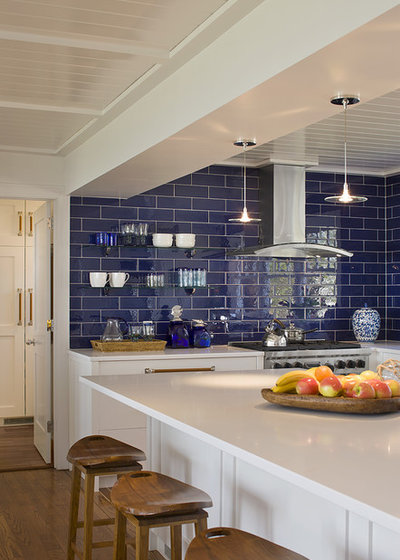
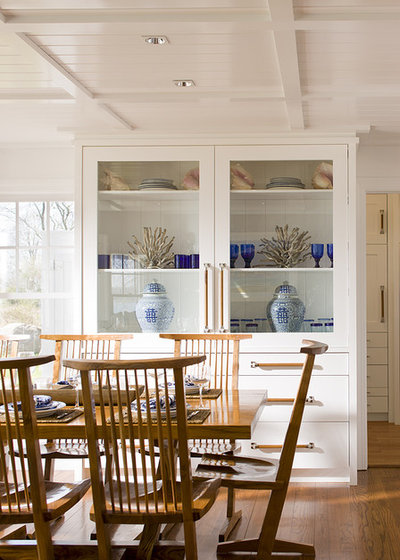
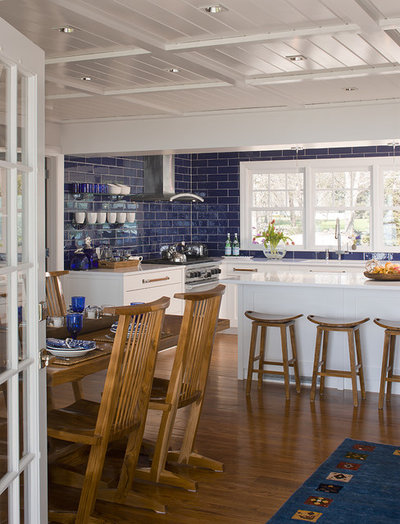
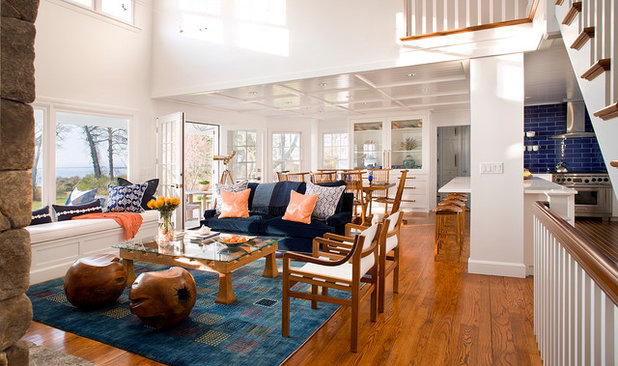
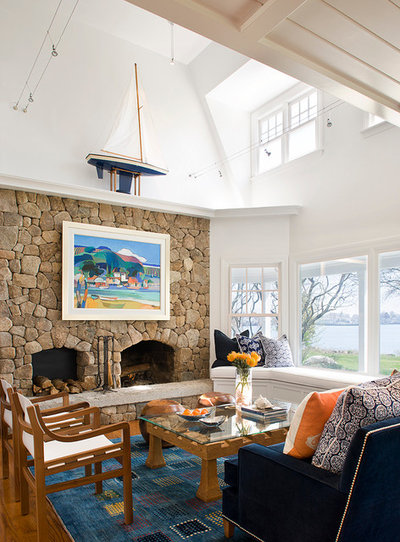
0 comments:
Post a Comment