Benson & Associates, Interior Design
A Look of Elegant Restraint
Italian Renaissance houses, as the name implies, owe their heritage to Renaissance classical architecture. As the stye gained popularity during the late 19th century, access to printed materials that explained classical orders in great detail were more readily available than during the Italianate period. Italianate is obviously less correct in classical detail, and the forms are, and were, meant to be related to conventional Italian countryside dwellings. The Italian Renaissance style is meant to replicate classical Italian Renaissance buildings developed and built beginning in the 15th century, and whose architects carefully studied ancient classical precedents. As architects gained access to better information, this style in turn became more sophisticated and elegant than its predecessors. So how can you tell the difference between the various Mediterranean styles?
Several characteristics easily signify Italian Renaissance. The first is the presence of a hip roof. Unlike Spanish eclectic homes, where gable, hip and shed roofs occur individually or in groups, Italian Renaissance homes almost always have hipped roofs that typically have continuous eave lines. There are exceptions that employ flat roofs with balustrade parapets, but those are less common, especially in newer houses. The second signifier is exterior walls made of stucco, brick or stone masonry. Another frequent characteristic is a bracket detail under broad eaves. Arched first-floor windows, doors and porch openings characterize some examples, and smaller upper-floor windows are detailed more simply. Most important, there should be correctly proportioned classical details, with columns and entablatures defining entrances and significant windows or porches.
Italian Renaissance houses, as the name implies, owe their heritage to Renaissance classical architecture. As the stye gained popularity during the late 19th century, access to printed materials that explained classical orders in great detail were more readily available than during the Italianate period. Italianate is obviously less correct in classical detail, and the forms are, and were, meant to be related to conventional Italian countryside dwellings. The Italian Renaissance style is meant to replicate classical Italian Renaissance buildings developed and built beginning in the 15th century, and whose architects carefully studied ancient classical precedents. As architects gained access to better information, this style in turn became more sophisticated and elegant than its predecessors. So how can you tell the difference between the various Mediterranean styles?
Several characteristics easily signify Italian Renaissance. The first is the presence of a hip roof. Unlike Spanish eclectic homes, where gable, hip and shed roofs occur individually or in groups, Italian Renaissance homes almost always have hipped roofs that typically have continuous eave lines. There are exceptions that employ flat roofs with balustrade parapets, but those are less common, especially in newer houses. The second signifier is exterior walls made of stucco, brick or stone masonry. Another frequent characteristic is a bracket detail under broad eaves. Arched first-floor windows, doors and porch openings characterize some examples, and smaller upper-floor windows are detailed more simply. Most important, there should be correctly proportioned classical details, with columns and entablatures defining entrances and significant windows or porches.
Mitchell Wall Architecture & Design
Simple Hipped Roof
In this St. Louis house, the architects created an example of an Italian Renaissance type called simple hipped roof. It is symmetrical, as were many of the original buildings. The well-ordered arrangement of windows and entry clearly references Renaissance architecture. This home has all of the key elements: The entrance is defined by a round arch, the main-floor windows are larger and more detailed than the smaller upper-floor windows, and the home is clad in masonry. Note that each opening is capped with a lintel and keystone, except for the basement windows. They have a simple lintel detail.
In this St. Louis house, the architects created an example of an Italian Renaissance type called simple hipped roof. It is symmetrical, as were many of the original buildings. The well-ordered arrangement of windows and entry clearly references Renaissance architecture. This home has all of the key elements: The entrance is defined by a round arch, the main-floor windows are larger and more detailed than the smaller upper-floor windows, and the home is clad in masonry. Note that each opening is capped with a lintel and keystone, except for the basement windows. They have a simple lintel detail.
Taylor Lombardo Architects
This remarkable California home is an example of the simple hipped roof subtype. The round-arched entry door is surrounded by a classical architrave that descends to a plinth block. The symmetrical main-floor windows are detailed with a cast-stone architrave, frieze and cornice. Circular windows have been characteristically placed in line with the much larger windows below. The rough-cut stone veneer has been laid in irregular courses for a handsome and rugged exterior finish, which is a testament to the versatility of this genre. Though not visible in this photo, the eaves are supported with decorative wooden brackets, which in some cases can be the actual rafter tails.
Sims Luxury Builders
Asymmetrical
This newer Houston house translates the style differently with an asymmetrical elevation, one of the four subtypes of Italian Renaissance. Three classically detailed round arches define an entrance porch with three characteristically small, shuttered windows directly above. Other windows are framed with pilasters and columns elegantly and correctly proportioned. Curved clay tile, found on most examples, services the hip roof. Eave brackets also prop up its broad roof overhang.
This newer Houston house translates the style differently with an asymmetrical elevation, one of the four subtypes of Italian Renaissance. Three classically detailed round arches define an entrance porch with three characteristically small, shuttered windows directly above. Other windows are framed with pilasters and columns elegantly and correctly proportioned. Curved clay tile, found on most examples, services the hip roof. Eave brackets also prop up its broad roof overhang.
KGA Studio Architects, PC
The asymmetrical subtype is seen in this Colorado remodel as well. The stained wooden eave brackets nicely emphasize the detail, while the smooth stucco walls faithfully follow the style. Notice that the architect used fixed French doors with one operating set to achieve the triple-arch formation often found in this style.
Arthur Rutenberg Homes
Hipped Roof With Projecting Wings
In Florida, this newer house follows the theme of the houses above with the exception of the eave line. Here a cornice molding has been installed. This specific detail is also found in the similar Spanish eclectic style. This particular house is a subtype called a hipped roof with projecting wings. While the center two-story mass of this design maintains symmetry, the single-level projecting-left wing is balanced by the forward-projecting garage wing.
In Florida, this newer house follows the theme of the houses above with the exception of the eave line. Here a cornice molding has been installed. This specific detail is also found in the similar Spanish eclectic style. This particular house is a subtype called a hipped roof with projecting wings. While the center two-story mass of this design maintains symmetry, the single-level projecting-left wing is balanced by the forward-projecting garage wing.
JAUREGUI Architecture Interiors Construction
If your image of Texas is cowboy hats and tumbleweeds, it’s time for a reboot. This sophisticated and lavish Italian Renaissance villa in the scenic Texas Hill Country is an example of the hipped roof with projecting wings subtype. This type is usually symmetrical. However, here a symmetrical two-story form properly commands the most attention while the lower wings of the house project to the left and right. Clearly this is a formal expression of Italian Renaissance.
Notice that the exterior finish is a combination of stone, presumably Texas limestone, in square-cut regular courses in combination with a smooth-finish stucco. The corners of the building with stone have quoins (prominently beveled stones), which are allusions to an ancient Roman feature known as rustication. Topping it off are the signature wooden eave brackets and a clay-tiled roof, this one multicolored.
Notice that the exterior finish is a combination of stone, presumably Texas limestone, in square-cut regular courses in combination with a smooth-finish stucco. The corners of the building with stone have quoins (prominently beveled stones), which are allusions to an ancient Roman feature known as rustication. Topping it off are the signature wooden eave brackets and a clay-tiled roof, this one multicolored.
Jarosz Architect, P.A.
Molded Cornice Eave
The theme in this Florida house is far more restrained than that of the Texas example. Its beautiful rusticated stone entry surround quietly draws you in to this splendid design. Windows are framed with the same stone, and the walls are hand-troweled stucco. Notice that the eave detail is the same stone and detailed in a classical cornice. It is intriguing to consider that this style is a combination of classical architecture and indigenous finishes. You may not at first think to combine more rustic local customs with formal design, but this style illustrates the incredible beauty that can be achieved with the concept.
Houses built in this style during the late 19th century and early 20th century are often referred to as Second Italian Renaissance. Perhaps the examples above could be classified as Third Italian Renaissance.
In the 1930s through about 1950, Americans grasped eclectic disciplines more fervently. Tastes turned toward modern architecture in the middle of the century, while simplified versions of traditional styles made up most of the rest. Significant interest in the Italian Renaissance style returned in the late 20th century, and it’s now a popular choice in locations such as Orange County, California, and parts of Florida. It’s also worth mentioning that over the last three decades, Americans have been building in more styles than ever before, and amalgamations have become common.
More Roots of Style: American Tudor | American Farmhouse | Château Classical | Colonial Monterey | Colonial Revival | Craftsman | Dutch Colonial | French Eclectic | Georgian | Gothic Revival | Italianate | Italian Renaissance | International | Medieval | Mediterranean | Midcentury | Midcentury Modern | Minimalist Traditional | Mission | Modern | Prairie | Pueblo Revival | Queen Anne | Ranch | Renaissance Classical | Segmental Vault
The theme in this Florida house is far more restrained than that of the Texas example. Its beautiful rusticated stone entry surround quietly draws you in to this splendid design. Windows are framed with the same stone, and the walls are hand-troweled stucco. Notice that the eave detail is the same stone and detailed in a classical cornice. It is intriguing to consider that this style is a combination of classical architecture and indigenous finishes. You may not at first think to combine more rustic local customs with formal design, but this style illustrates the incredible beauty that can be achieved with the concept.
Houses built in this style during the late 19th century and early 20th century are often referred to as Second Italian Renaissance. Perhaps the examples above could be classified as Third Italian Renaissance.
In the 1930s through about 1950, Americans grasped eclectic disciplines more fervently. Tastes turned toward modern architecture in the middle of the century, while simplified versions of traditional styles made up most of the rest. Significant interest in the Italian Renaissance style returned in the late 20th century, and it’s now a popular choice in locations such as Orange County, California, and parts of Florida. It’s also worth mentioning that over the last three decades, Americans have been building in more styles than ever before, and amalgamations have become common.
More Roots of Style: American Tudor | American Farmhouse | Château Classical | Colonial Monterey | Colonial Revival | Craftsman | Dutch Colonial | French Eclectic | Georgian | Gothic Revival | Italianate | Italian Renaissance | International | Medieval | Mediterranean | Midcentury | Midcentury Modern | Minimalist Traditional | Mission | Modern | Prairie | Pueblo Revival | Queen Anne | Ranch | Renaissance Classical | Segmental Vault
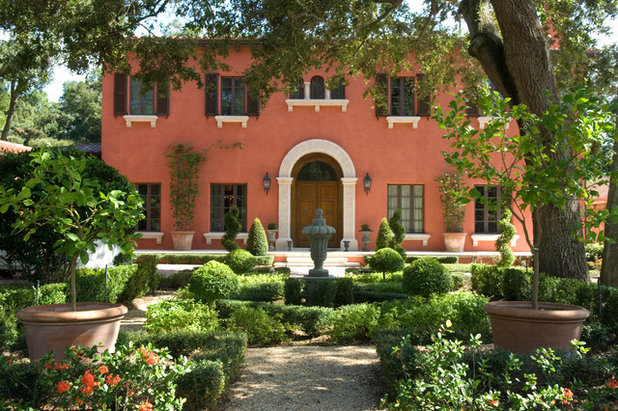
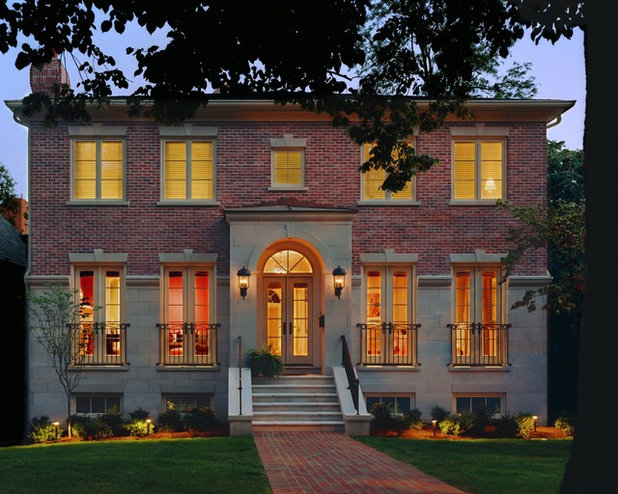
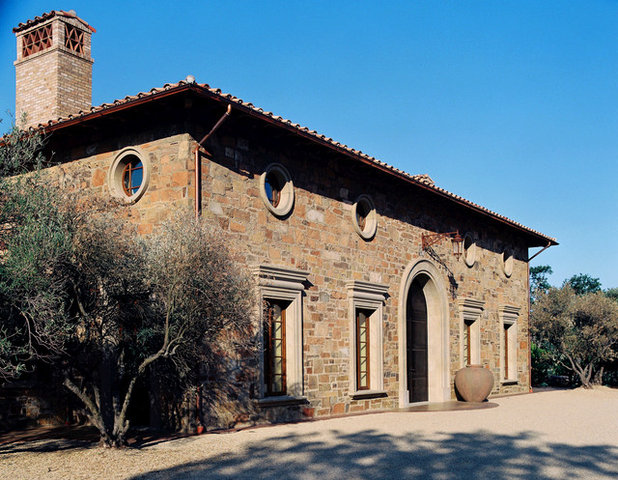
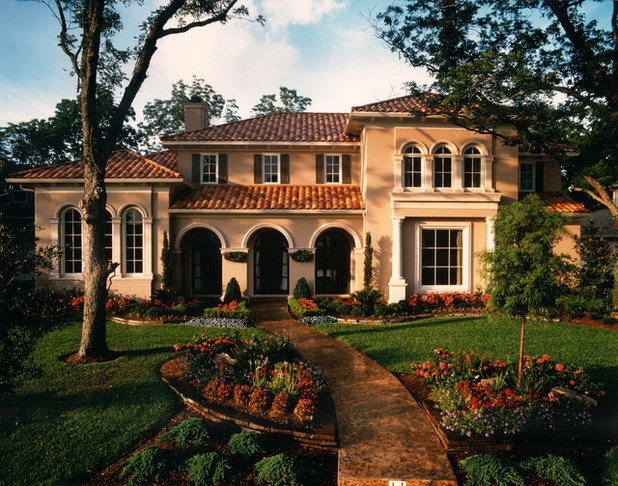
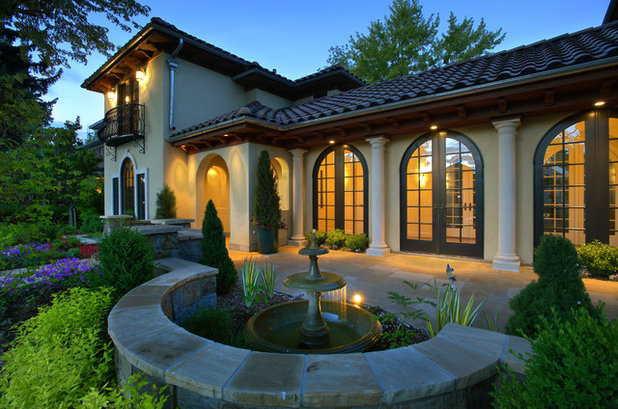
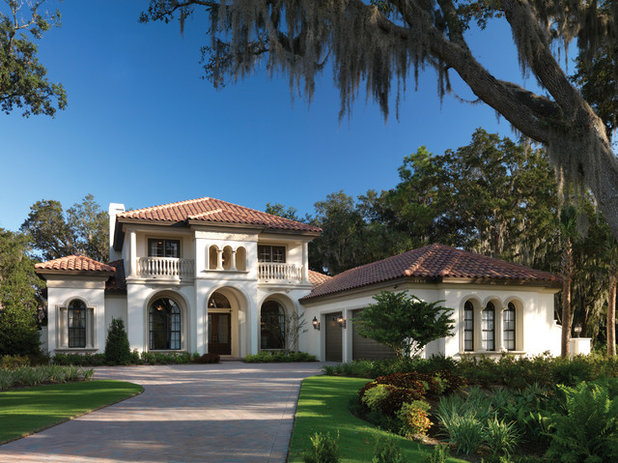
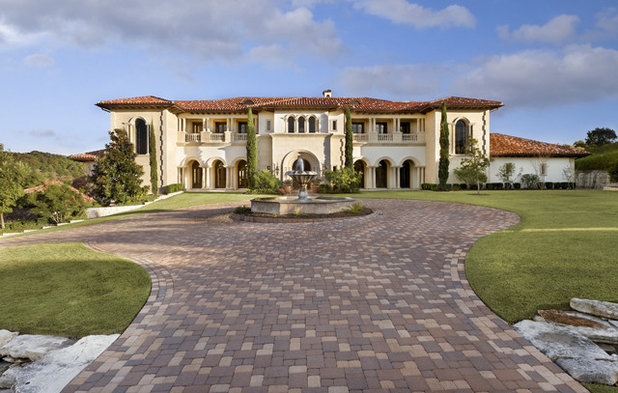
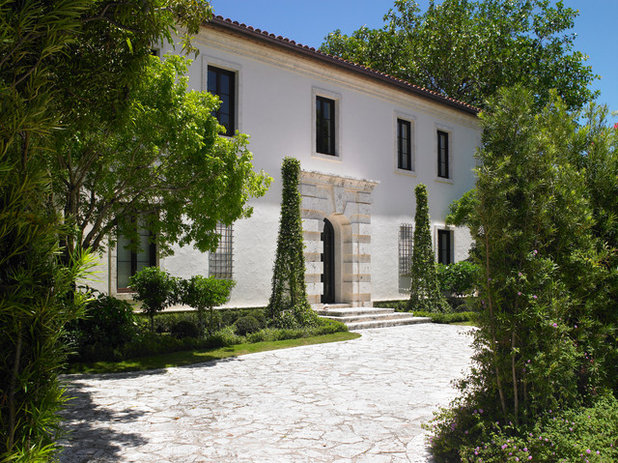
0 comments:
Post a Comment