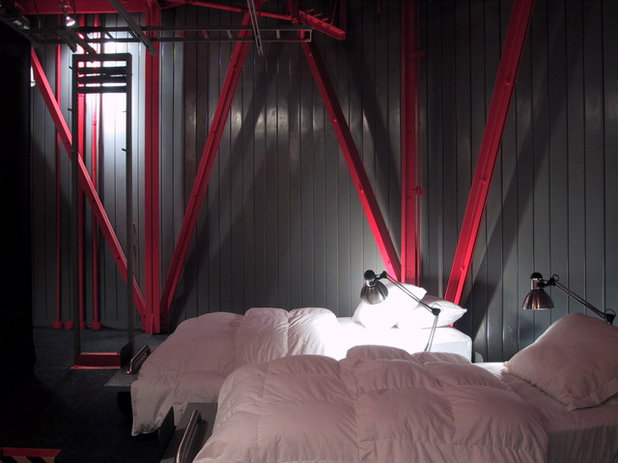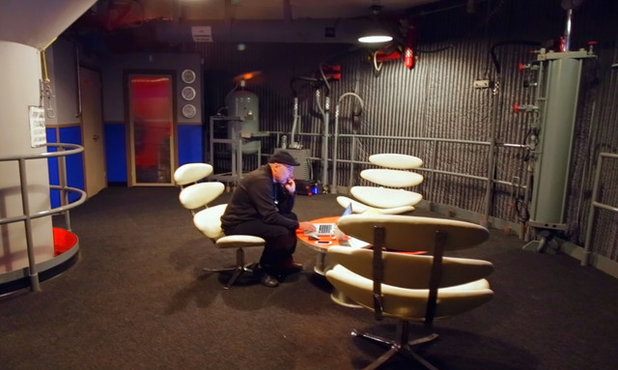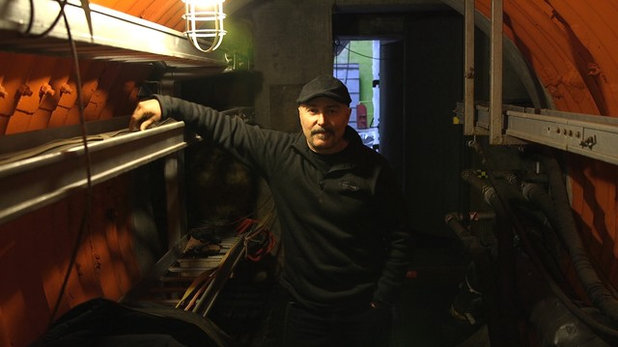Our article on architect Alexander Michael’s 15-year mission of turning a decommissioned nuclear silo into a livable home launched readers into daydreams and disbelief. Now watch the video (click arrow above) of Michael descending underground to give a personal tour of the space, which includes a full kitchen, sleeping quarters and even the original launch control console.
Watch the video: Head underground to see this former missile silo
Alexander Michael & Assoc
Michael turned the lower level of the control room into sleeping quarters. He designed the big platform beds with industrial wheels and grab rails. “It’s just like a kid’s fantasy in there,” he says.
Here Michael sits in the living room. The original curved concrete walls created resonant sound and radiated cold air. To fix this he draped the walls completely in quilted gray fabric. “It stops the convection of air hitting the walls and cooling down,” he says. “It helps kill the sound as well.”
Michael stands in the utility tunnel, which is the only pedestrian access into the silo where the original missile was kept. This is where all the cables and coolant lines run.
Watch the video of this incredible silo home
Full story: Taking Cover in a Former Nuclear Missile Silo
Watch the video of this incredible silo home
Full story: Taking Cover in a Former Nuclear Missile Silo



0 comments:
Post a Comment