Sequined Asphault Studio Photography
In bathrooms where every square inch is precious real estate, recessed wall cabinets and shelving can take advantage of hollow spaces behind drywall. Take this bathroom, for example. Wide shelves provide the storage needed for it to function properly without taking away any valuable floor space.
Toronto Interior Design Group | Yanic Simard
How it works. Adding a storage niche to an existing bathroom involves working around or moving existing wall studs — as well as doing venting, electrical and plumbing work. The wall studs can create limitations on where and how large an opening can be. If you've never opened up a wall before, call in a professional.
To build an in-wall storage area, such as the one shown here, Yanic Simard of the Toronto Interior Design Group suggests purchasing prebuilt frames. (Simard refurbished the area shown here for a client.) "They can be added by using molds from companies like Schluter — available at many home improvement stores — which are made of waterproof material," he says. "They install directly into the wall, taking some of the work out of the process."
To build an in-wall storage area, such as the one shown here, Yanic Simard of the Toronto Interior Design Group suggests purchasing prebuilt frames. (Simard refurbished the area shown here for a client.) "They can be added by using molds from companies like Schluter — available at many home improvement stores — which are made of waterproof material," he says. "They install directly into the wall, taking some of the work out of the process."
Before Photo
BEFORE: The designer removed the existing wood shelf in this original alcove and replaced it with glass. He gave the niche's interior a tiled surface, along with a fancier sloped top to match the rest of the newly tiled walls. The glass shelf provides an airier feel as well as a more moisture resistant surface.
John Lum Architecture, Inc. AIA
Use space where you can find it. You might not always have adequate space exactly where you're hoping to gain it due to pipes etc. On the other hand, you might stumble upon more of it than you were expecting.
This bathroom, designed by architect John Lum, is a good example of the latter. After the attic space was demolished, an extra 18 inches was discovered under the roof. This windfall allowed the tub its own towel niche. Conventional waterproofing behind the tiling keeps the shelving area safe from mildew problems.
This bathroom, designed by architect John Lum, is a good example of the latter. After the attic space was demolished, an extra 18 inches was discovered under the roof. This windfall allowed the tub its own towel niche. Conventional waterproofing behind the tiling keeps the shelving area safe from mildew problems.
Size your bonus storage space accordingly. This bathroom within a 1910 bungalow, remodeled by Juniper River Home Design, uses extra space found behind the shower. The designer took full advantage by crafting a floor-to-ceiling shelving unit. Because cabinet doors or drawers would have gotten in the way, baskets keep items organized and out of sight.
Tip: Baskets used on open shelves offer opportunities to play around with different colors, patterns and textures.
Browse storage baskets in the Products section
Tip: Baskets used on open shelves offer opportunities to play around with different colors, patterns and textures.
Browse storage baskets in the Products section
Boardwalk Builders
Solving issues of limited headroom. Because headroom can be drastically restricted by the pitch of a roof, as was the case in this top-level bathroom, it's vital to find storage space that doesn't compete.
Here storage is tucked inside the attic space. Cabinet doors work with the roof's severe pitch and don't crowd out the area that needs the headroom.
Here storage is tucked inside the attic space. Cabinet doors work with the roof's severe pitch and don't crowd out the area that needs the headroom.
Gilmans Kitchens and Baths
Recess the medicine cabinet. Make the vanity area feel larger by tucking the medicine cabinet inside the wall.
As with any other bathroom built-in, this needs to be well planned. But sometimes installation is less complicated than you might think. "In most cases," says bathroom designer Carole Hedstrom of Gilmans Kitchens + Baths, "the medicine cabinet itself is designed to be inserted between two studs in the wall. The depth is such that it will finish out nearly flush with the wall."
Once the medicine cabinet is in, use trim to create a clean finish.
As with any other bathroom built-in, this needs to be well planned. But sometimes installation is less complicated than you might think. "In most cases," says bathroom designer Carole Hedstrom of Gilmans Kitchens + Baths, "the medicine cabinet itself is designed to be inserted between two studs in the wall. The depth is such that it will finish out nearly flush with the wall."
Once the medicine cabinet is in, use trim to create a clean finish.
Innovative Construction Inc.
Choosing shelving material. We've already seen shelves made of painted wood and glass, but there are many more materials to choose from that will perform well in a bathroom.
The granite shelves shown here offer contrast to their white subway tile counterparts. Other shelving options that stand up to water include acrylic, stainless steel (as long as there are no sharp edges), quartzite and slate.
The granite shelves shown here offer contrast to their white subway tile counterparts. Other shelving options that stand up to water include acrylic, stainless steel (as long as there are no sharp edges), quartzite and slate.
Niki Papadopoulos
Get artful. This storage niche provided an opportunity to inject some color into a white setting.
Houzzers: Show us how you carved out storage in your bathroom. Please post a photo below!
Houzzers: Show us how you carved out storage in your bathroom. Please post a photo below!
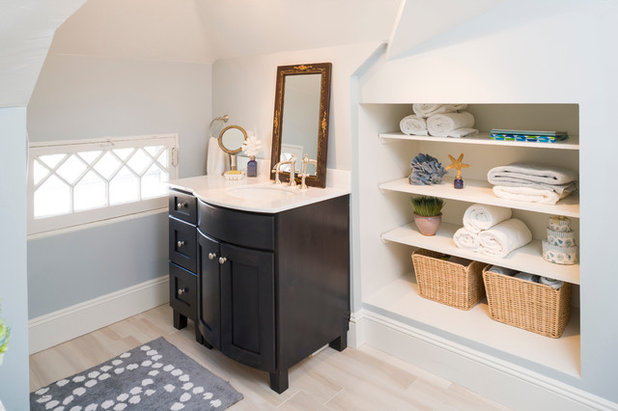
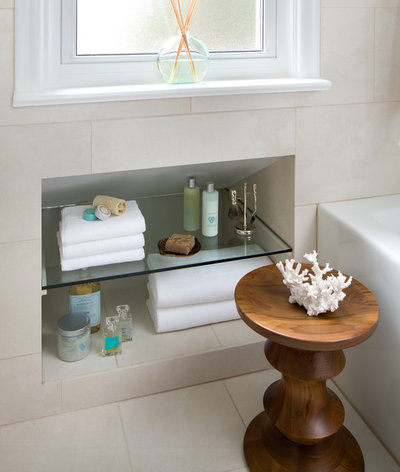
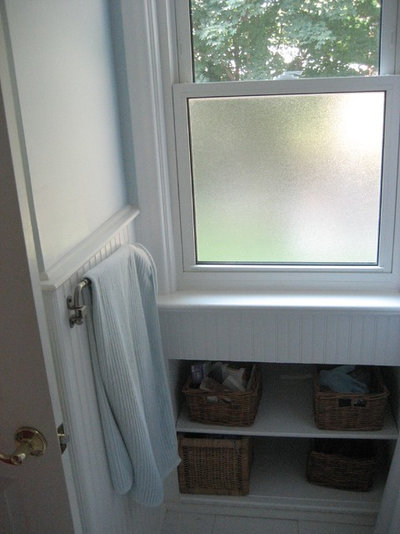
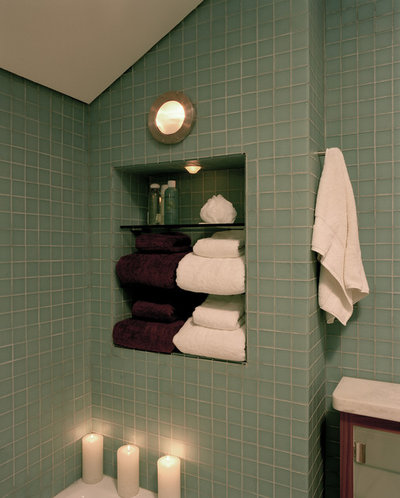
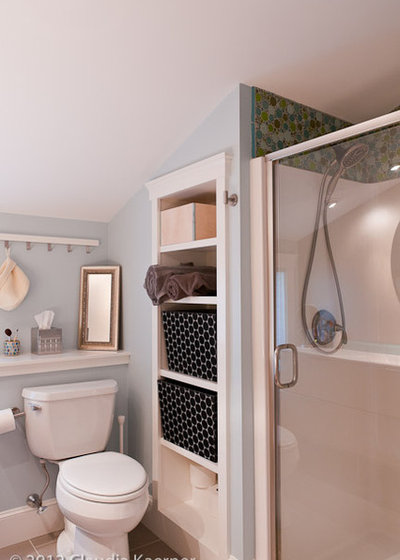
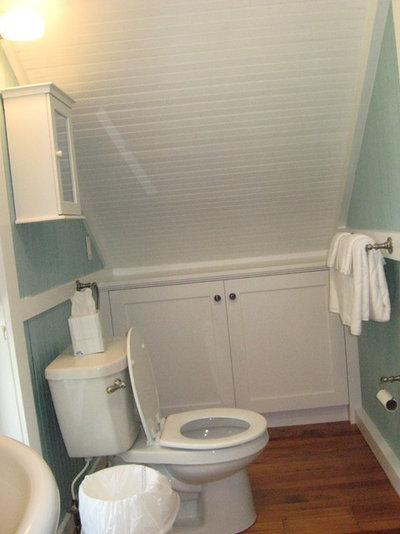
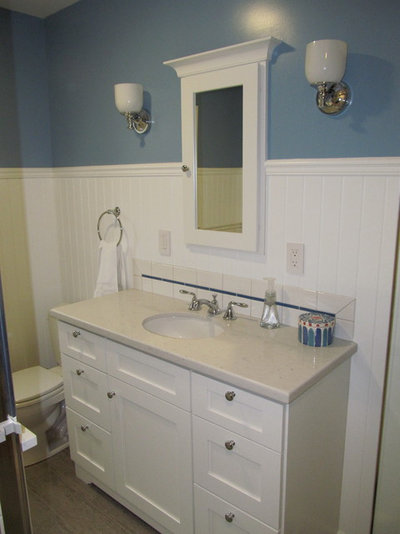

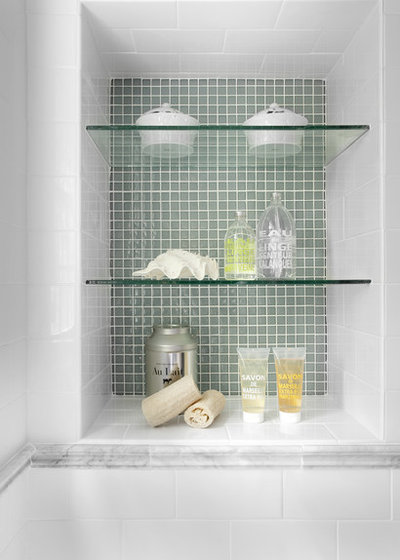
0 comments:
Post a Comment