While the term originally implied a single-story modest house, wide and large two-story homes of the bungalow style exist as well. The reference to a modest single-level home tends to be the more accepted connotation and has transcended several styles of architecture in the United States. “Spanish bungalow” in Southern California refers to the thousands of small, single-level stuccoed dwellings common to the region. Some refer to modest Tudor and Colonial Revival houses of the early 20th century as bungalows as well.
En Vie Interiors by Melanie Bowe
Though the Craftsman bungalow began in California in the early 1900s, it quickly became popular throughout the United States. This Delaware example holds up to a century of architectural experimentation just as freshly as the day it was built. In true form, a generous porch fronts the house. Several roof forms are found on Craftsman bungalows, but a side-gabled version like this one with a centered gable dormer is a favorite. Most plans included at least two bedrooms and a bath along with the living areas on one primary level. The attic rooms were often left unfinished when built, later to be filled as more living space was needed.
Lucy Call
On an even smaller scale but with a similar configuration, this Salt Lake City example has a hipped roof. Here there isn’t enough height to inhabit the attic, so the dormer holds the roof ventilation. Notice how the asymmetry of the porch columns frame the entrance and leave the large window of the living area with a clearer view outward.
Banta Builders LLC
This remodeled Alabama Craftsman bungalow closely resembles the first example. Notice that the double-sash windows of each of these houses have a single pane of glass in the lower half and multiple panes in the upper half. This type of window is common in Craftsman houses and can also be found in other styles, such as Shingle.
More noticeable in this example than the others are the open rafter ends peeking out from under the eave line. This is another distinctive trait of the Craftsman style. At the turn of the 20th century, this was a significant departure from eave forms enclosed by trim and classical entablatures of preceding fashions.
More noticeable in this example than the others are the open rafter ends peeking out from under the eave line. This is another distinctive trait of the Craftsman style. At the turn of the 20th century, this was a significant departure from eave forms enclosed by trim and classical entablatures of preceding fashions.
Jody Brown Architecture, pllc
This new North Carolina house has been faithfully designed in an original Craftsman bungalow style. The dormer has a shed roof form, which tapers back to meet the ridge line of the main roof. Most modern interpretations of this type of Craftsman bungalow have a completed second level. It’s considered a half story since it fits under and within the primary gabled roof form. If it were a full-height second floor, it would be closer in design to a foursquare.
Moore Architects, PC
This house began life as a simple 1950s rancher. New owners had their architect transform it into a true-to-form bungalow rich in Craftsman detailing. Look closely at the preceding five photos and you’ll see that the porch columns are all different. Variations in the column detail are a charming Craftsman trait and often a stamp of the architect or carpenter on the design of a specific house. The columns of this house have a full-height tapered design. The first house has small double columns on pedestals. The two previous examples have tapered half columns on masonry pedestals.
mckean construction
Back in California, we find this remodeled Santa Barbara bungalow. It lacks the broad porch but makes up for it in details such as the eave brackets and bracketed pent roof over the forward windows. This house probably straddles a line between being a ranch style in bungalow form and a true Craftsman. This gives us another flavor, the modest ranch bungalow.
MainStreet Design Build
Small houses such as this Detroit Tudor-inspired design are common in American suburbs built from 1920 until about 1940. Simply for their scale and modest appearance, they are sometimes referred to as bungalows. As mentioned by the designer, this house could also be called a cottage, though that term usually associates with being located near a body of water.
John Willis Homes
Tudor bungalows like this Atlanta house were often built among the more common Craftsman bungalows. Their proportions are similar and they would have similar layouts.
ArtCraft Homes LLC
More correctly termed Spanish Revival architecture, these modest one-story houses are often referred to as Spanish bungalows in Southern California. They have the traits of Spanish architecture with stuccoed exteriors, clay tile roofs and arched windows and doors. It’s the scale of the structure and a single level that distinguish them as being in the bungalow mold.
ModOp Design
This Spanish bungalow has a beautiful parabolic picture window at left, a detail rarely found in any other styles of architecture. The same window design can be found in both modest and extravagant Spanish Revival houses throughout the country.
Kenihan Development
Modest on the outside, this remodeled Spanish bungalow is rich in charming detail throughout the house. It could be said that bungalows, no matter the style of architecture, are distinguished by their modest scale and emphasis on good architectural detail.
The Taylored Home
This example could be called a Mission bungalow. The parapeted roof line conceals a level or slightly pitched roof while paying homage to California Mission architecture. Note how clay tiles cap the parapet. The entrance is gently shaded by a clay-tiled pent roof held up with wrought iron brackets. Charming handpainted tiles frame the wooden entrance door and picture windows puncture the stuccoed facade.
More
Bungalows: Domestic Design at the Dawn of the Auto Age
Browse more Roots of Style stories
More
Bungalows: Domestic Design at the Dawn of the Auto Age
Browse more Roots of Style stories
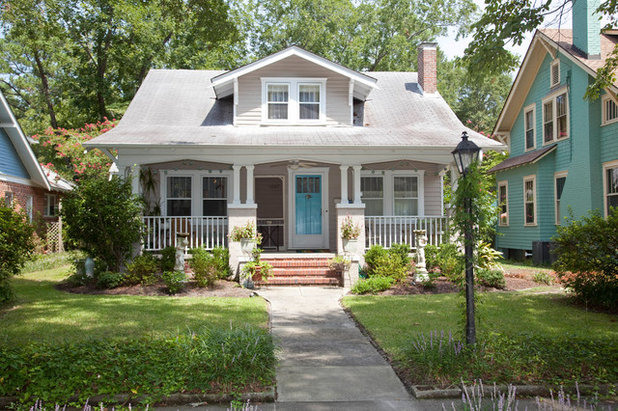
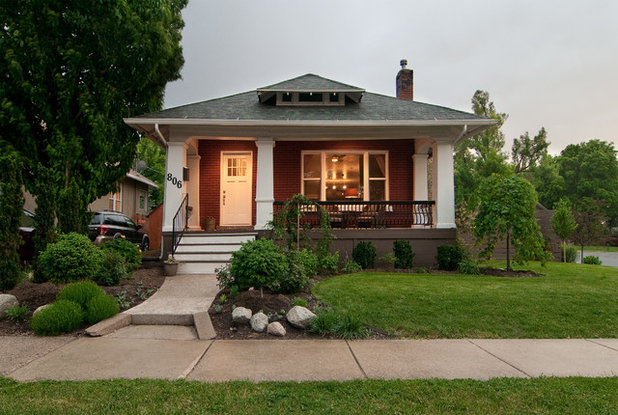
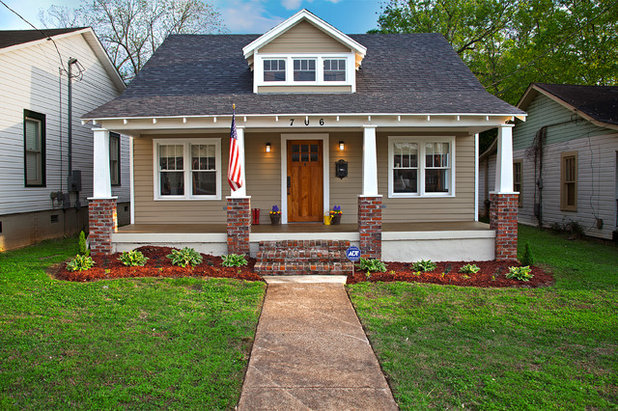
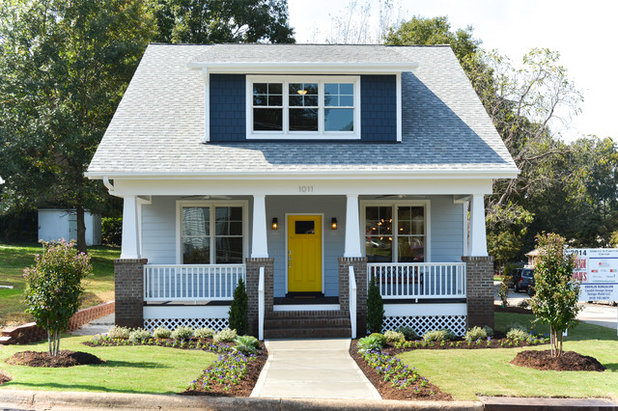
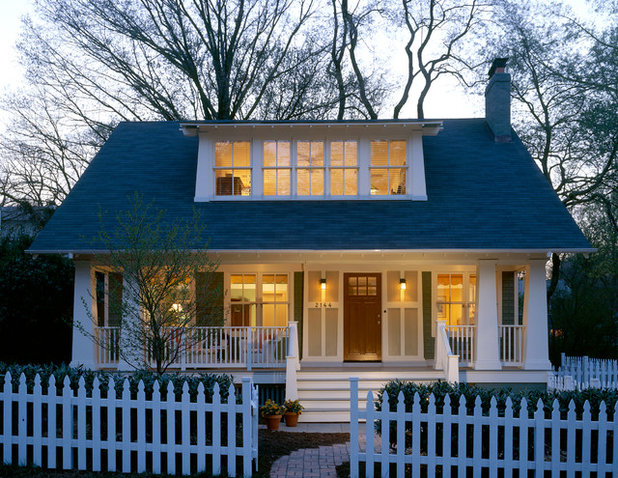
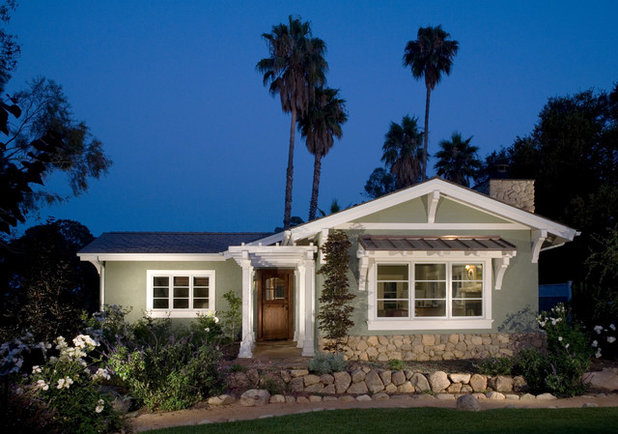
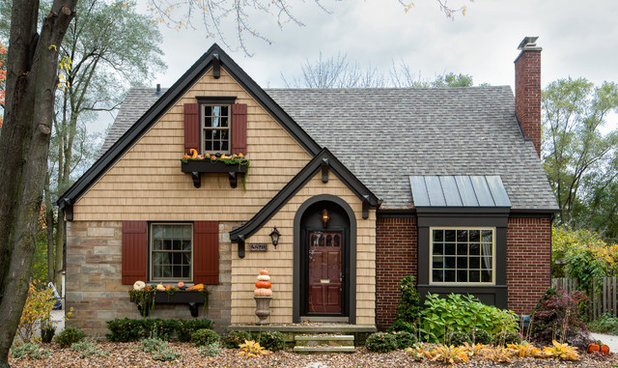
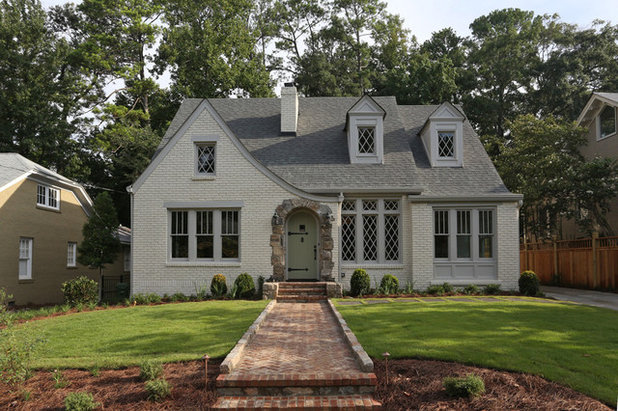
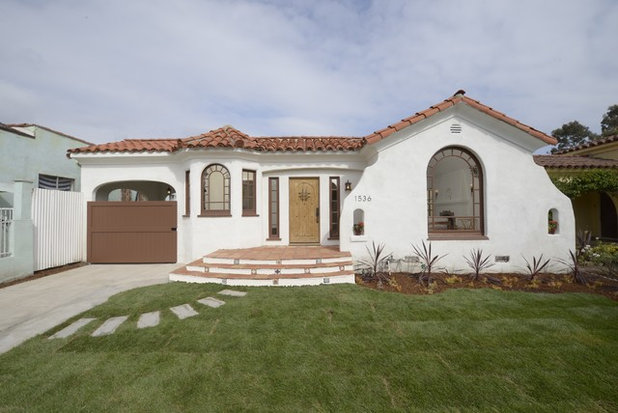
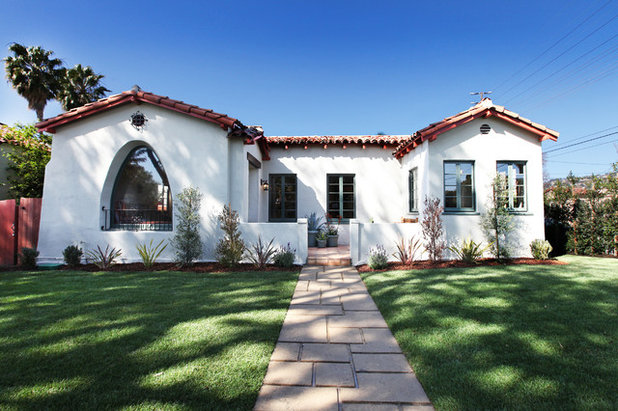
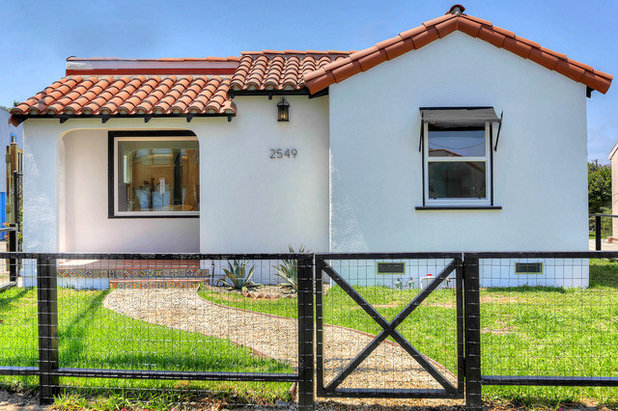
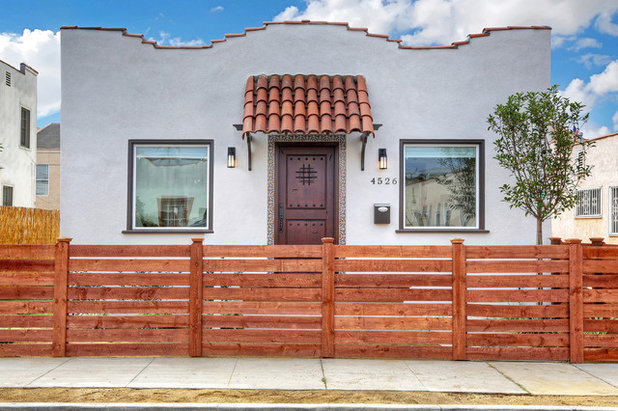
0 comments:
Post a Comment