KTARCH
1. Knockout shower niche. A custom shower niche built into tilework adds a level of refinement that can’t be achieved with even the sleekest of shower racks. When designing your shower surround, make sure the size of your niches corresponds with the size of your tile. You don’t want to see cut tiles around a niche.
How to Pick a Shower Niche That’s Not Stuck in a Rut
How to Pick a Shower Niche That’s Not Stuck in a Rut
Brio USA Inc.
2. Smooth thresholds. Thresholds occur at various places throughout your home. They are most apparent when one type of flooring material transitions to another type. Making that transition as smooth as possible is key. I prefer to have a flat, flush transition between all finishes as opposed to a transition strip or a transition cap at doorways. It takes careful work by the contractor to ensure that the surfaces are level at a transition, but it makes a world of difference.
John Maniscalco Architecture
3. Recessed baseboards. A popular design request from my clients today is to add recessed baseboards. But unless I’m building a space from scratch, they’re often difficult to accomplish, because they usually require reframing the entire wall — a costly and often challenging job in older homes. Recessed baseboards are particularly attractive in modern homes, because they keep the lines of the walls symmetrical and streamlined.
Affecting Spaces
4. Cabinetry lighting. Recessed lighting in millwork adds a level of sophistication to any space, but it works particularly well in kitchens, which always benefit from extra lighting and space-saving solutions. Recessed lighting in millwork is a detail that needs to be worked out ahead of time. Concealing wires and transformers is nearly impossible after cabinets have already been installed.
Crisp Architects
5. Thoughtful hinges and hardware. Thinking about the type of hardware and hinges for doors is something many people neglect when designing a space, but hardware is one of those little details that can have a dramatic impact. It helps to choose hardware and hinges from the start. Custom doors have to be ordered at the beginning of a project due to the length of time it takes to make them.
Affecting Spaces
6. Disguised vents and returns. Nothing breaks up the look of a well-designed wall or floor quite like unseemly air vents and returns. Spending the money to have vent covers custom made out of wood or stone so they will blend seamlessly with your design is worth considering.
Sarah Greenman
7. Stylish light covers. Selecting the right light switch cover is one of those finishing touches that should not be overlooked. Consider screwless cover plates for modern spaces and vintage-inspired metal plates for traditional homes.
Raad Studio
8. Streamlined electronics. Make sure you plan ahead and put a pipe behind your walls to run cables and wires for your electronics through. There are few things more unsightly and sure to distract from a room’s design than loose wires hanging from a TV or cable box.
More
Finish Your Remodel Right: 10 Tasks to Check Off
Original Home Details: What to Keep, What to Cast Off
More
Finish Your Remodel Right: 10 Tasks to Check Off
Original Home Details: What to Keep, What to Cast Off
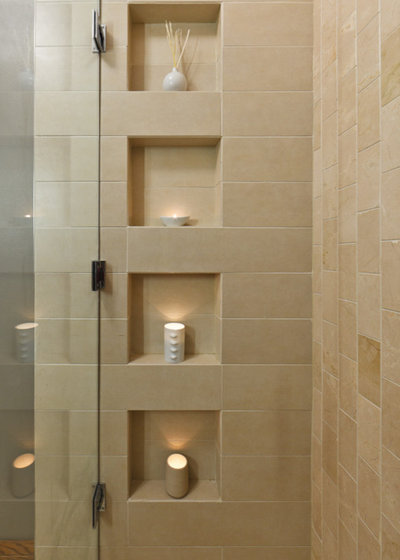
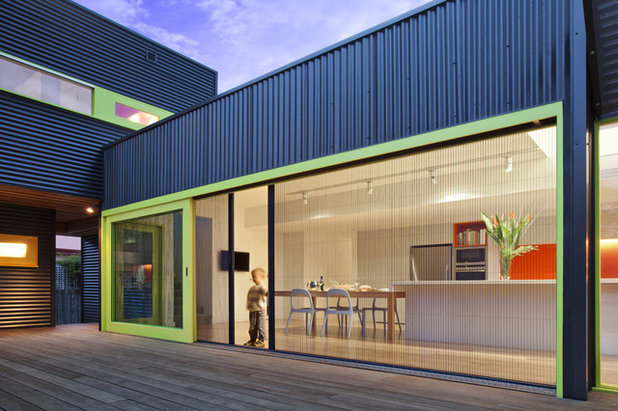
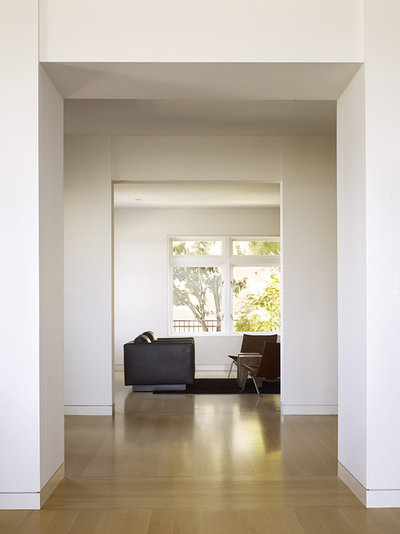
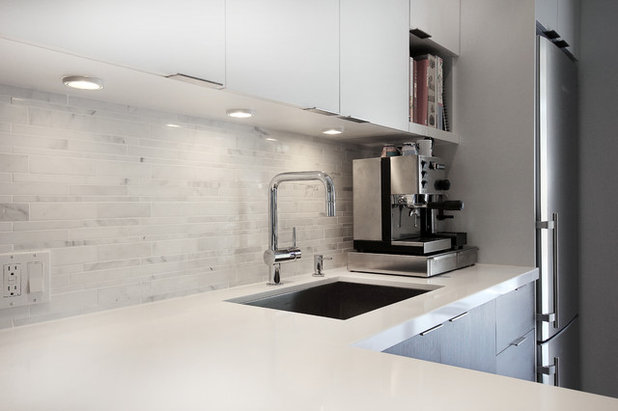
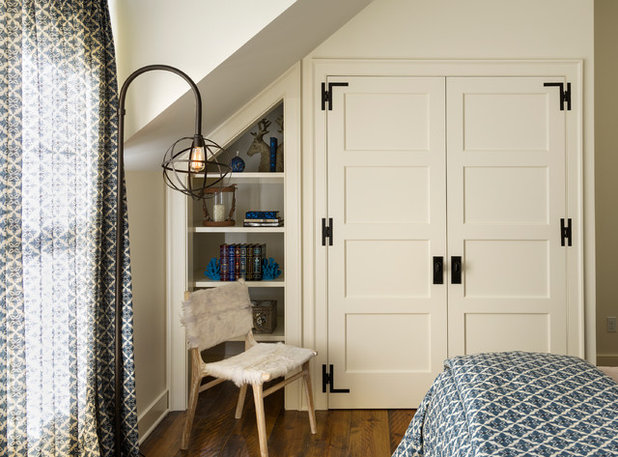
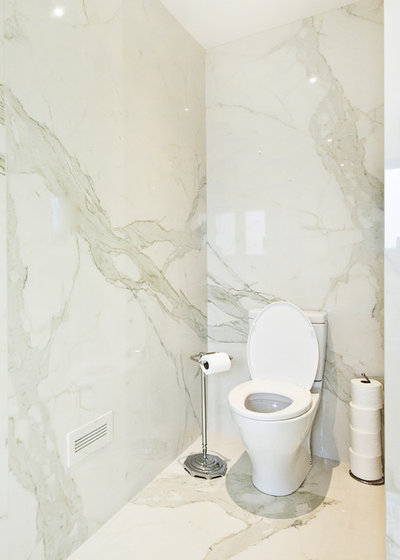
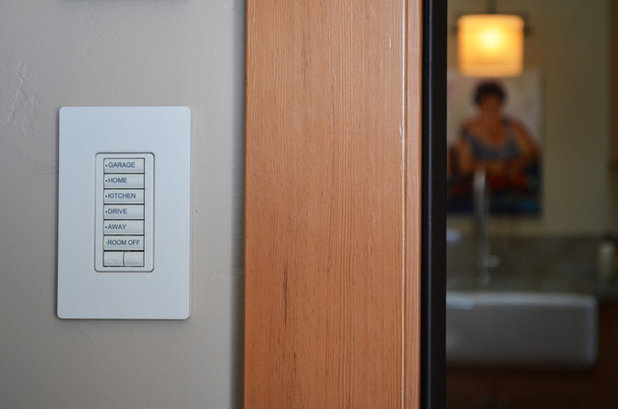
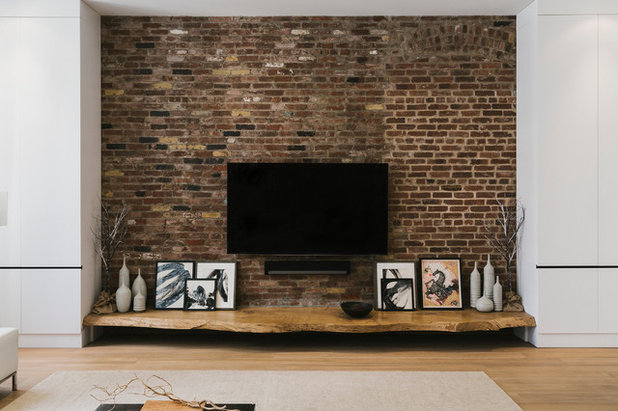
0 comments:
Post a Comment