Natural materials, a simplified color scheme with strong textural contrasts, an extended vaulted ceiling, more storage and a new layout add up to a minimalist retreat designed for two. Sneak a little break from whatever you're working on and let this bathroom daydream take you away.
Bathroom at a Glance
Who lives here: A couple and their blended family
Location: Cleveland
Size: About 192 square feet
Ryan Duebber Architect, LLC
The existing vaulted ceiling and large window make the room feel spacious, which Duebber enhanced with a minimalist approach and a thoughtful layout. He made the most of the big view by placing the freestanding bathtub in front of the window.
The bathtub sits on a platform made of Brazilian massaranduba wood. "The platform elevates the tub so that they can enjoy the view, and creates a moment of contrast between the wood and stone," Duebber says. Massaranduba is used for outdoor decking and can stand up to water splashing over the sides.
The bathtub sits on a platform made of Brazilian massaranduba wood. "The platform elevates the tub so that they can enjoy the view, and creates a moment of contrast between the wood and stone," Duebber says. Massaranduba is used for outdoor decking and can stand up to water splashing over the sides.
Before Photo
BEFORE: A dated garden tub and surround clunked up the space. I'm relieved the owners upgraded the TV option, as this scenario seems like a setup for the first two minutes of a Six Feet Under episode.
Ryan Duebber Architect, LLC
AFTER: For those of you worried about looky-loos, the bottom of the window is at least 7 feet above the ground, and there are no neighboring houses beyond.
Duebber found the river rocks at a landscaping yard for about $5. The tile ends where the rocks begin, leaving a 3/4-inch recess for putting them in place atop black concrete board. In addition to the rocks, Duebber used natural cut limestone tile on the floor and in the shower to bring in a warm, natural texture. The platform was stained to match the vanity, which you'll see next.
Faucet: R10 Series 3FRTL, Rubinet; bathtub: Barcelona, Victoria and Albert; floor tile: Arctic Gray limestone, Daltile
Duebber found the river rocks at a landscaping yard for about $5. The tile ends where the rocks begin, leaving a 3/4-inch recess for putting them in place atop black concrete board. In addition to the rocks, Duebber used natural cut limestone tile on the floor and in the shower to bring in a warm, natural texture. The platform was stained to match the vanity, which you'll see next.
Faucet: R10 Series 3FRTL, Rubinet; bathtub: Barcelona, Victoria and Albert; floor tile: Arctic Gray limestone, Daltile
Ryan Duebber Architect, LLC
The floating custom vanity is dark stained maple.
Ryan Duebber Architect, LLC
The mirror contains his-and-her medicine cabinets on either end, with recesses built into the wall behind them for added depth.
Simple clear glass tube pendant lights continue the clean lines and play off the clear glass shower surround.
Pendant lights: Top-si Coax Pendant, clear, LBL
Simple clear glass tube pendant lights continue the clean lines and play off the clear glass shower surround.
Pendant lights: Top-si Coax Pendant, clear, LBL
Ryan Duebber Architect, LLC
The sink is integrated into one long piece of concrete and has his-and-her faucets. The countertop with the built-in sink included cost about $2,500 — less than a high-end stone counter plus sinks would have cost, Duebber says.
The previous layout had two sinks (see floor plan, next). Using one long trough-like sink adds to the room's minimalist aesthetic. "The finish is beautiful, and the color blends really well with the limestone," Duebber says.
Faucets: R10 Series 1BRTL, Rubinet
The previous layout had two sinks (see floor plan, next). Using one long trough-like sink adds to the room's minimalist aesthetic. "The finish is beautiful, and the color blends really well with the limestone," Duebber says.
Faucets: R10 Series 1BRTL, Rubinet
You can see the changes to the layout on this plan; Duebber borrowed a little space from the walk-in closets for the reconfigured bathroom.
Before Photo
BEFORE: The bathroom had a separate toilet room, and the vaulted ceiling ended at the wall that separated it from the rest of the room.
Ryan Duebber Architect, LLC
AFTER: Duebber gained space by tearing down the separate toilet room wall, and he extended the vaulted ceiling from end to end. Now the toilet is tucked just beyond the partial wall at the far end of the shower stall.
Clever lighting is also an important part of the scheme; LED tape underneath the vanity and the bathtub platform illuminate the river rocks.
Clever lighting is also an important part of the scheme; LED tape underneath the vanity and the bathtub platform illuminate the river rocks.
Ryan Duebber Architect, LLC
He also borrowed a little room from existing walk-in closets to create a large shower stall for two. One side has a rain showerhead, while the other has a handheld one; there's a shower bench between the two.
A 4-inch-wide ledge along the entire wall provides space for bath products. Clear glass creates an open feel.
A 4-inch-wide ledge along the entire wall provides space for bath products. Clear glass creates an open feel.
Ryan Duebber Architect, LLC
The clients saved money by edging the shower with 12- by 24-inch limestone floor tiles instead of a slab. Matching limestone tiles, 2 by 2 inches, were used on the shower floor.
Ryan Duebber Architect, LLC
A track door separates the study from the bathroom and closet corridor; the door on the other side opens to the bedroom. Both rooms have doors to the family room, so this is not the only way the master and the study connect.
Duebber reiterates what I've been hearing a lot from architects lately: Many clients these days want track doors. He recommends Stanley and Grainger for inexpensive track options.
See the rest of the renovations in this home
Duebber reiterates what I've been hearing a lot from architects lately: Many clients these days want track doors. He recommends Stanley and Grainger for inexpensive track options.
See the rest of the renovations in this home
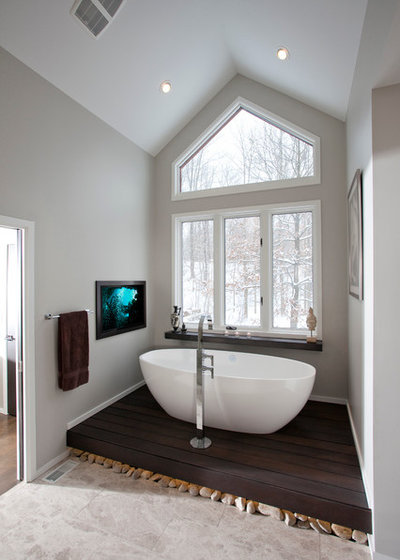
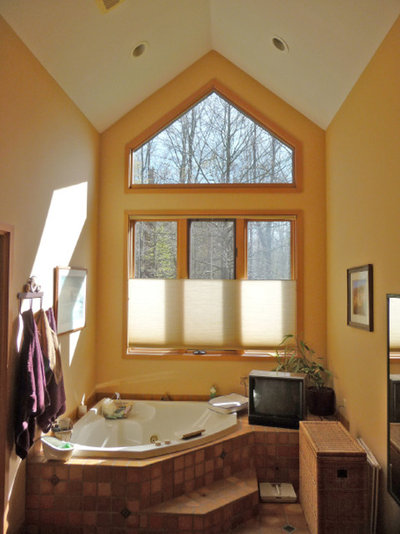
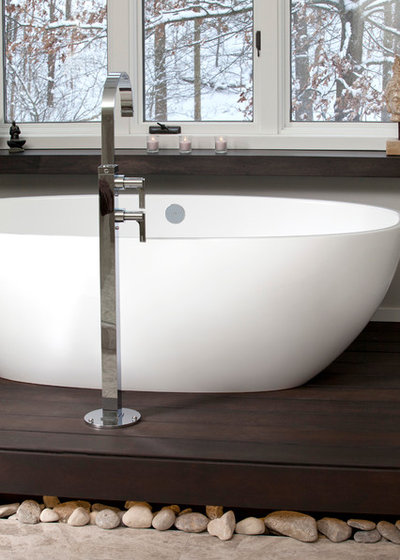
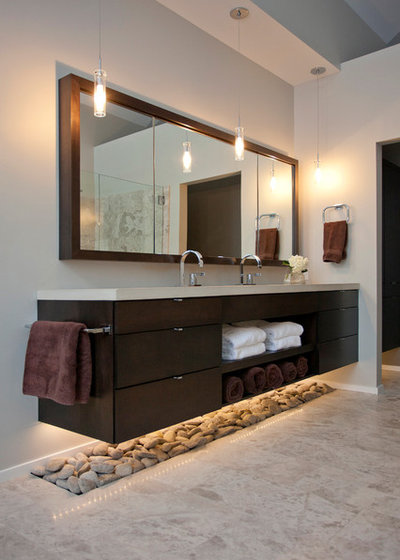
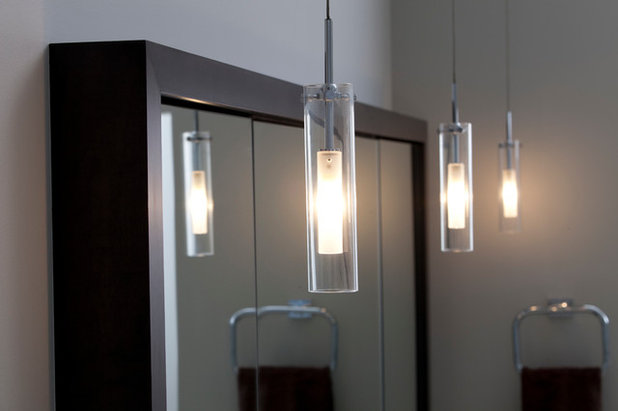
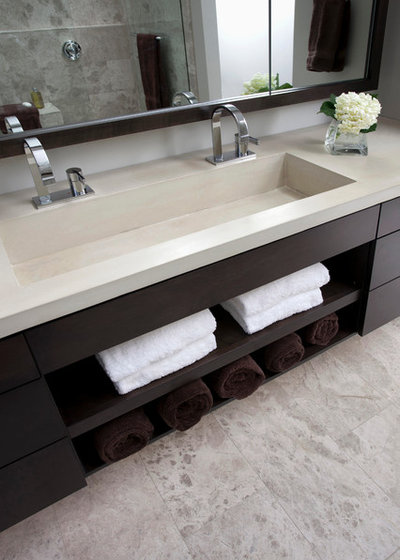
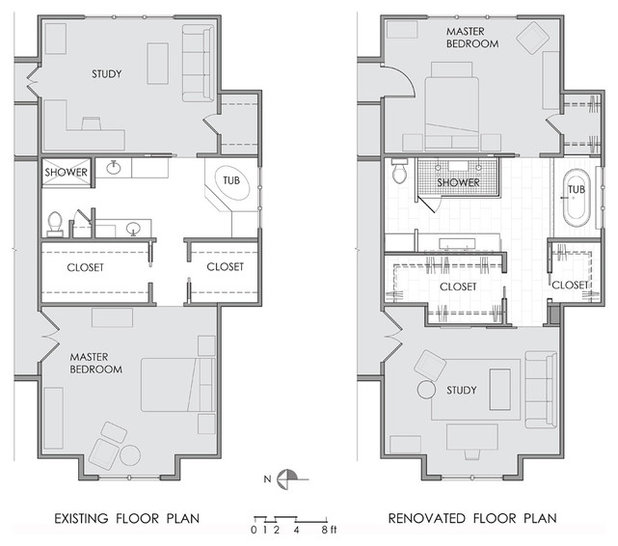
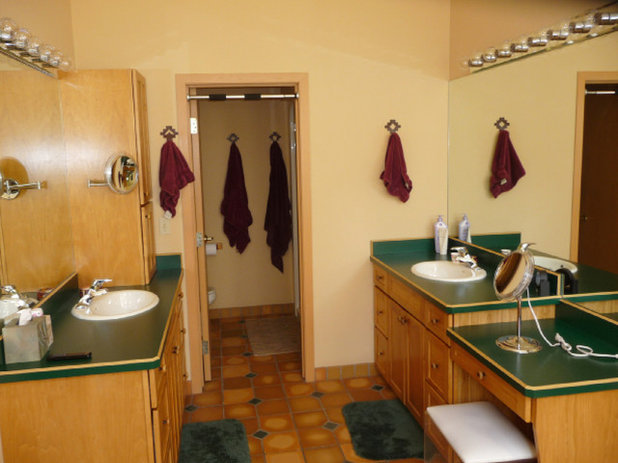
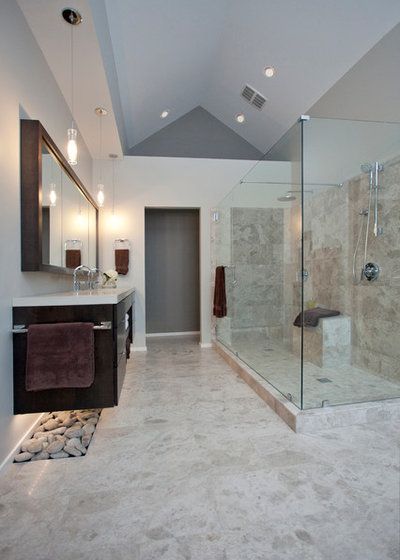
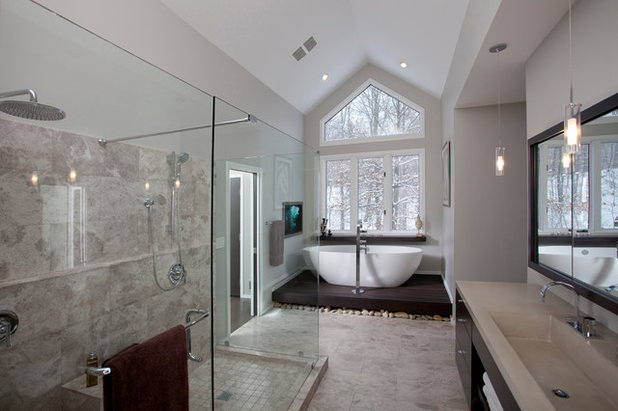
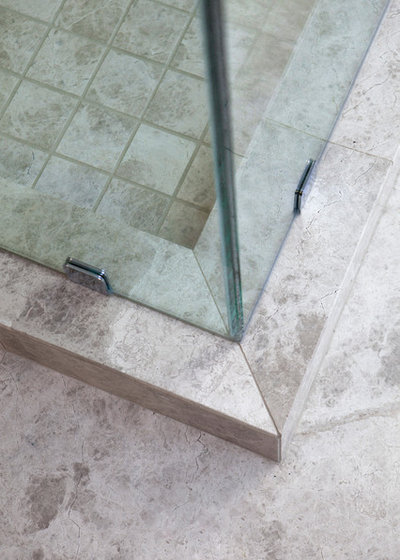
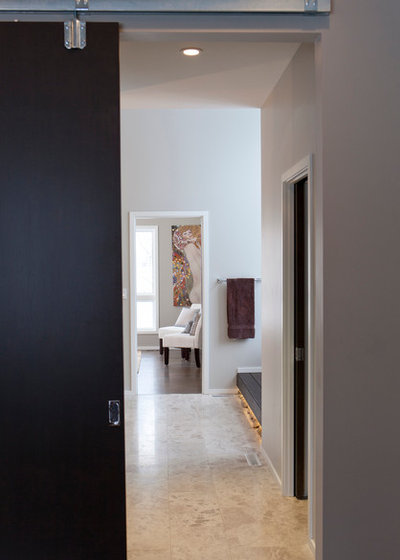
0 comments:
Post a Comment