If that’s the house you live in or are thinking of buying, fear not. From a few smaller moves to a wholesale renovation, you can make the house into a home that fosters the way you really live — whether your budget is minimal or the sky’s the limit. Here are some examples of what you and your architect or designer could do.
Bud Dietrich, AIA
Colonial Elements You May Want to Change
1. The oversize and formal living room. A big living room that’s a formal space and cut off from much of the house is a feature of these houses. And while rooms like this worked well for how families lived in the 19th and early 20th centuries, they’re often just wasted space now.
2. The small and isolated kitchen. It’s cut off from the other rooms, so the person stuck doing the cooking is banished to the Gulag. While this may have worked when hired help did the cooking and cleanup, it really doesn’t work anymore.
3. The isolated family room. We needed a place for the television once these black boxes invaded our houses. Enter the family room, where the life of the family really did happen, whether it was the kids’ watching cartoons or the gang’s enjoying the Super Bowl.
4. The too-small foyer. Most times these areas were kept small as an acknowledgement of the room’s importance. But as the spatial hub of the house, the foyer really does want to be bigger.
5. An isolated garage. While many colonials do have access from the garage into the house, many do not. The result is that getting groceries and children into the house from the garage is always a pain.
6. An ill-placed and too-small laundry room. Taking up a prime corner area, the laundry room blocks light and yard access while also being too small to function well as a laundry room. Where, you might ask, is the spot where you can fold clothes?
7. Dueling doors. Why is it that so many houses are designed so you can’t open one door without closing another? It’s as if the designers are playing some kind of cruel joke on us all.
1. The oversize and formal living room. A big living room that’s a formal space and cut off from much of the house is a feature of these houses. And while rooms like this worked well for how families lived in the 19th and early 20th centuries, they’re often just wasted space now.
2. The small and isolated kitchen. It’s cut off from the other rooms, so the person stuck doing the cooking is banished to the Gulag. While this may have worked when hired help did the cooking and cleanup, it really doesn’t work anymore.
3. The isolated family room. We needed a place for the television once these black boxes invaded our houses. Enter the family room, where the life of the family really did happen, whether it was the kids’ watching cartoons or the gang’s enjoying the Super Bowl.
4. The too-small foyer. Most times these areas were kept small as an acknowledgement of the room’s importance. But as the spatial hub of the house, the foyer really does want to be bigger.
5. An isolated garage. While many colonials do have access from the garage into the house, many do not. The result is that getting groceries and children into the house from the garage is always a pain.
6. An ill-placed and too-small laundry room. Taking up a prime corner area, the laundry room blocks light and yard access while also being too small to function well as a laundry room. Where, you might ask, is the spot where you can fold clothes?
7. Dueling doors. Why is it that so many houses are designed so you can’t open one door without closing another? It’s as if the designers are playing some kind of cruel joke on us all.
Bud Dietrich, AIA
Simple Moves for Big Results
You don’t always have to go big. Sometimes small moves are the best and most cost effective. Here are two suggestions to fix that old floor plan while minimizing cost.
1. Get rid of that wall. Just about the best improvement at the lowest cost is to remove the wall between the kitchen and the family room, as was done here.
You don’t always have to go big. Sometimes small moves are the best and most cost effective. Here are two suggestions to fix that old floor plan while minimizing cost.
1. Get rid of that wall. Just about the best improvement at the lowest cost is to remove the wall between the kitchen and the family room, as was done here.
Bud Dietrich, AIA
Removing the wall opened the kitchen to the family room so that the cook and dishwasher are no longer sent into exile and can now participate more fully in the family life. Don’t worry if you don’t have the budget to completely redo the kitchen. Simply removing the wall will bring about a big-enough change that you may just leave the kitchen as it is.
Just make sure that you have an architect draw up the plans for this work. While you might be able to actually do the construction yourself, you’ll definitely want to know beforehand if that wall is load bearing. If it is, you’ll need to know about the beam that will have to be installed in its place.
2. Add a door between the family room and the garage. While this won’t replace a nice-size mudroom, being able to easily get groceries and children from the car into the house will be well worth adding this door. Just make sure that you do things according to the building codes (like making sure the fire rating between the house and the garage is kept intact).
Just make sure that you have an architect draw up the plans for this work. While you might be able to actually do the construction yourself, you’ll definitely want to know beforehand if that wall is load bearing. If it is, you’ll need to know about the beam that will have to be installed in its place.
2. Add a door between the family room and the garage. While this won’t replace a nice-size mudroom, being able to easily get groceries and children from the car into the house will be well worth adding this door. Just make sure that you do things according to the building codes (like making sure the fire rating between the house and the garage is kept intact).
Bud Dietrich, AIA
Add Space for Big Dividends
While those small moves will make a big difference, you’ll still be stuck with a too-small laundry room, no mudroom and a kitchen that’s nice but not great. If your budget allows, consider building a small addition and reworking the existing kitchen and laundry.
1. Add on a laundry/mudroom. A new combined laundry and mudroom will work wonders, as there will be a place for coats, book bags, boots etc., as well as a much-needed area where you can spread out and do the laundry. And with the room’s proximity to the garage, a utility sink here will keep a lot of mess out of the house proper.
2. Expand the kitchen and add an island. With more space allocated to the kitchen, give yourself an island and an all-new setup. Now the kitchen and family areas can really be one big, open family-centered space that lets everyone enjoy one another to the max. During parties you can use the island as a buffet and make sure that everyone is part of the fun.
3. Put the new breakfast area where the old laundry room was. With new windows and the door relocated to the yard, the breakfast area will be a sunny spot where you can read the morning paper while getting the day started with that cup of joe.
Browse photos of laundry/mudrooms
While those small moves will make a big difference, you’ll still be stuck with a too-small laundry room, no mudroom and a kitchen that’s nice but not great. If your budget allows, consider building a small addition and reworking the existing kitchen and laundry.
1. Add on a laundry/mudroom. A new combined laundry and mudroom will work wonders, as there will be a place for coats, book bags, boots etc., as well as a much-needed area where you can spread out and do the laundry. And with the room’s proximity to the garage, a utility sink here will keep a lot of mess out of the house proper.
2. Expand the kitchen and add an island. With more space allocated to the kitchen, give yourself an island and an all-new setup. Now the kitchen and family areas can really be one big, open family-centered space that lets everyone enjoy one another to the max. During parties you can use the island as a buffet and make sure that everyone is part of the fun.
3. Put the new breakfast area where the old laundry room was. With new windows and the door relocated to the yard, the breakfast area will be a sunny spot where you can read the morning paper while getting the day started with that cup of joe.
Browse photos of laundry/mudrooms
Bud Dietrich, AIA
When You Want to Rework It All
Say your needs, such as an office for your home-based business, mean the rooms you have just don’t cut it anymore, and you’ve got the budget to really rethink it all. If this is the case, consider reworking the entire set of rooms by moving functions around and building a few small additions.
1. Build a small powder room and a laundry room addition. And while you’re at it, create a nice-size mudroom between the garage and the house proper, like here. Moving the powder room will allow you to open up the foyer, like here, creating a place to tell some of your story.
2. Create a new kitchen that’s big without being too big. Using an island is a great way to keep the noncooks away from the kitchen work area. Just make sure there’s plenty of room on each side so an efficient yet spacious kitchen is created.
3. Widen the new family room with a narrow addition. By taking down the walls around the laundry room and expanding the house’s footprint about 100 square feet, you can get a really nice and comfortable family room that’s open to the kitchen.
Say your needs, such as an office for your home-based business, mean the rooms you have just don’t cut it anymore, and you’ve got the budget to really rethink it all. If this is the case, consider reworking the entire set of rooms by moving functions around and building a few small additions.
1. Build a small powder room and a laundry room addition. And while you’re at it, create a nice-size mudroom between the garage and the house proper, like here. Moving the powder room will allow you to open up the foyer, like here, creating a place to tell some of your story.
2. Create a new kitchen that’s big without being too big. Using an island is a great way to keep the noncooks away from the kitchen work area. Just make sure there’s plenty of room on each side so an efficient yet spacious kitchen is created.
3. Widen the new family room with a narrow addition. By taking down the walls around the laundry room and expanding the house’s footprint about 100 square feet, you can get a really nice and comfortable family room that’s open to the kitchen.
Bud Dietrich, AIA
This room is also connected to the front hall, so children running up and down the stairs between their bedrooms and the family room don’t have to go into the kitchen. And this room now provides a nice connection to the yard, as can be seen here.
4. Create a new home office in an existing space. What was once the family room is now a home office. Located close to the front door and away from the family room, the office can be easily accessed by visitors and, with the doors closed, stays quietly tucked away.
5. Split up that old living room. By relabeling the existing rooms and adding new architectural features, an old and too-big living room can be repurposed as needed. A formal dining room for the holidays and a reading room for everyday use are two possibilities among many.
While a total makeover is the most costly of the three scenarios, with a price tag that can easily be north of $100,000, the result will be a transformation of the old house into a brand-new home without incurring the cost and hassle of selling and moving.
More:
Should You Remodel or Just Move?
6 Reasons to Hire a Home Design Pro
Tell us: How have you changed your floor plan for better living?
4. Create a new home office in an existing space. What was once the family room is now a home office. Located close to the front door and away from the family room, the office can be easily accessed by visitors and, with the doors closed, stays quietly tucked away.
5. Split up that old living room. By relabeling the existing rooms and adding new architectural features, an old and too-big living room can be repurposed as needed. A formal dining room for the holidays and a reading room for everyday use are two possibilities among many.
While a total makeover is the most costly of the three scenarios, with a price tag that can easily be north of $100,000, the result will be a transformation of the old house into a brand-new home without incurring the cost and hassle of selling and moving.
More:
Should You Remodel or Just Move?
6 Reasons to Hire a Home Design Pro
Tell us: How have you changed your floor plan for better living?
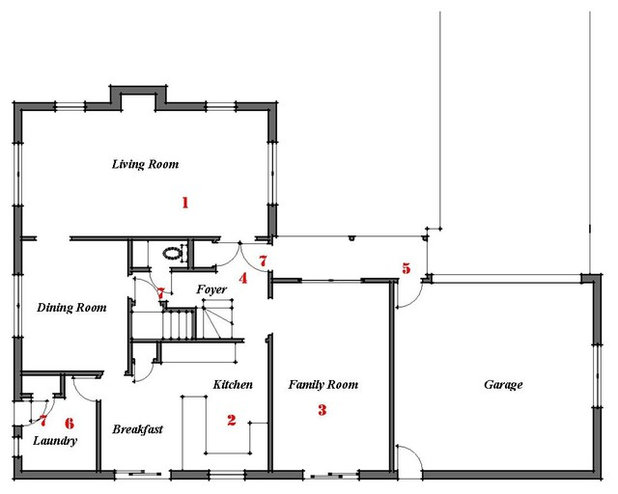

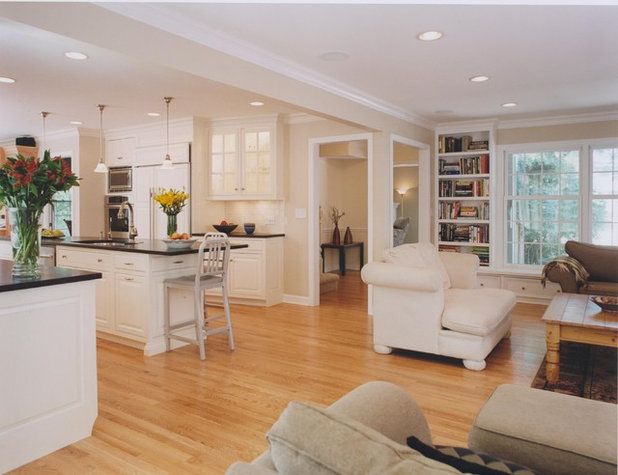
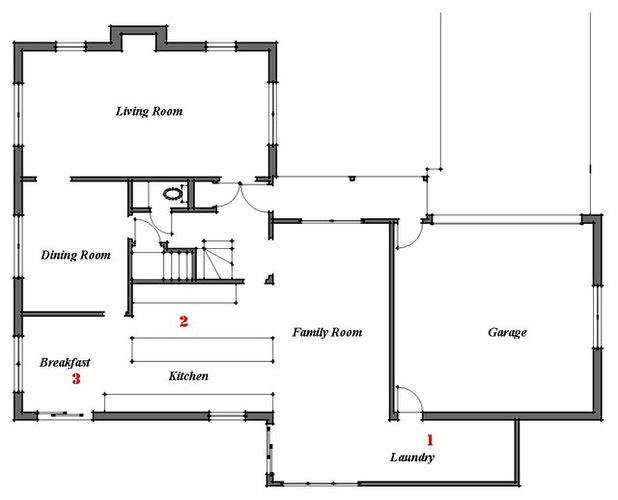
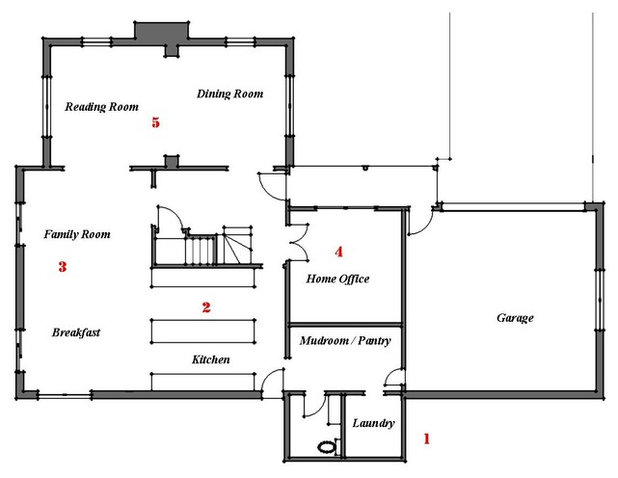
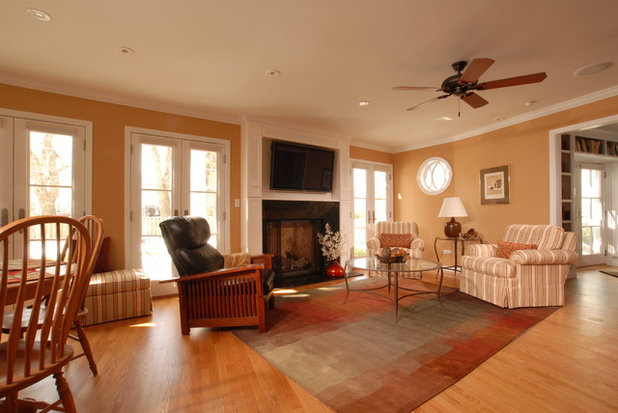
0 comments:
Post a Comment